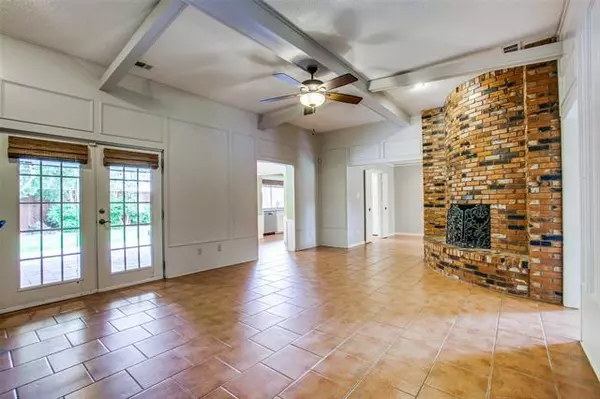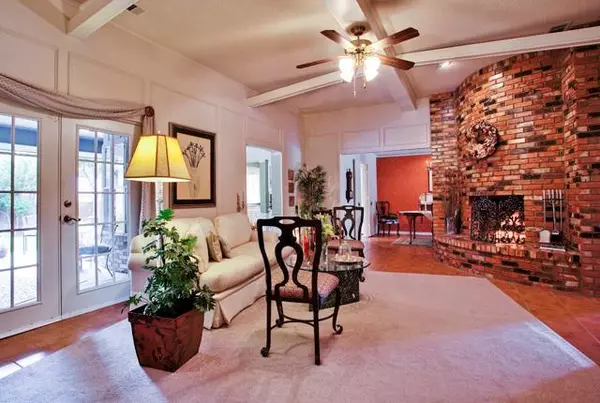$385,000
For more information regarding the value of a property, please contact us for a free consultation.
3 Beds
2 Baths
2,190 SqFt
SOLD DATE : 06/16/2021
Key Details
Property Type Single Family Home
Sub Type Single Family Residence
Listing Status Sold
Purchase Type For Sale
Square Footage 2,190 sqft
Price per Sqft $175
Subdivision College Park Add
MLS Listing ID 14573588
Sold Date 06/16/21
Style Traditional
Bedrooms 3
Full Baths 2
HOA Y/N Voluntary
Total Fin. Sqft 2190
Year Built 1974
Annual Tax Amount $7,834
Lot Size 9,060 Sqft
Acres 0.208
Lot Dimensions 72 x 125
Property Description
A beautiful, unique Zen Custom Home that brings the outside in. Zen architecture includes different ceiling treatments, a half circle large raised fireplace leading to a fully round breakfast room out to a half circle outside dining area. Beautifully updated lighting, granite countertops, tile flooring throughout living areas, new carpet, fresh paint. Asian inspired garden related to color and textures. The home offers over-sized rooms with tons of storage and built-ins. See Update List. This beautiful home is like no other and sits on one of the prettiest streets in in-demand College Park Neighborhood. Come experience the Zen effect and call Dunbarton home!
Location
State TX
County Dallas
Community Greenbelt, Jogging Path/Bike Path, Park
Direction From Central, exit Spring Valley - East. Follow about 5 miles and turn left on College Park Blvd. Turn left on Dunbarton Dr. House 4th on right.
Rooms
Dining Room 2
Interior
Interior Features Cable TV Available, Decorative Lighting, High Speed Internet Available, Paneling, Vaulted Ceiling(s), Wainscoting
Heating Central, Natural Gas
Cooling Ceiling Fan(s), Central Air, Electric
Flooring Carpet, Ceramic Tile
Fireplaces Number 1
Fireplaces Type Brick, Gas Starter, Wood Burning
Appliance Dishwasher, Disposal, Double Oven, Electric Cooktop, Electric Oven, Ice Maker, Microwave, Plumbed for Ice Maker, Refrigerator, Gas Water Heater
Heat Source Central, Natural Gas
Laundry Electric Dryer Hookup, Full Size W/D Area
Exterior
Exterior Feature Covered Patio/Porch, Fire Pit, Garden(s), Rain Gutters, Lighting, Private Yard
Garage Spaces 2.0
Fence Wood
Community Features Greenbelt, Jogging Path/Bike Path, Park
Utilities Available Alley, City Sewer, City Water, Curbs, Sidewalk, Underground Utilities
Roof Type Composition
Parking Type Covered, Epoxy Flooring, Garage Faces Rear
Garage Yes
Building
Lot Description Agricultural, Interior Lot, Landscaped, Many Trees, Sprinkler System, Subdivision
Story One
Foundation Slab
Structure Type Brick
Schools
Elementary Schools Harben
Middle Schools Liberty
High Schools Berkner
School District Richardson Isd
Others
Ownership See Agent
Acceptable Financing Cash, Conventional, VA Loan
Listing Terms Cash, Conventional, VA Loan
Financing Cash
Read Less Info
Want to know what your home might be worth? Contact us for a FREE valuation!

Our team is ready to help you sell your home for the highest possible price ASAP

©2024 North Texas Real Estate Information Systems.
Bought with Alan Smith • Allie Beth Allman & Associates
GET MORE INFORMATION

Realtor/ Real Estate Consultant | License ID: 777336
+1(817) 881-1033 | farren@realtorindfw.com






