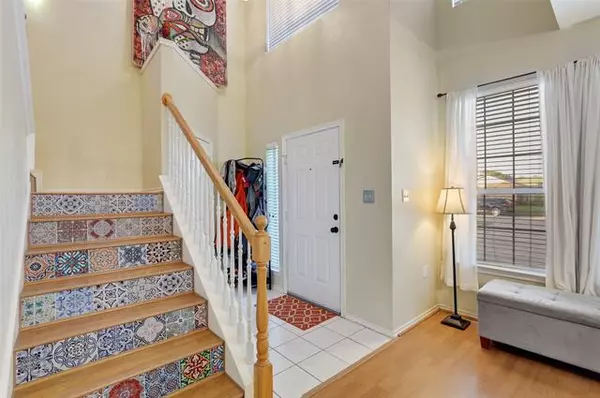$290,000
For more information regarding the value of a property, please contact us for a free consultation.
3 Beds
3 Baths
1,775 SqFt
SOLD DATE : 06/17/2021
Key Details
Property Type Single Family Home
Sub Type Single Family Residence
Listing Status Sold
Purchase Type For Sale
Square Footage 1,775 sqft
Price per Sqft $163
Subdivision Timber Creek Park Estates Ph 1
MLS Listing ID 14577169
Sold Date 06/17/21
Style Traditional
Bedrooms 3
Full Baths 2
Half Baths 1
HOA Y/N None
Total Fin. Sqft 1775
Year Built 1999
Annual Tax Amount $5,003
Lot Size 6,708 Sqft
Acres 0.154
Property Description
Lovely home in great location close to Central Park with miles of beautiful walking and biking trails! The home also connects to Timber Creek Trails that go behind the subdivision along a green belt & creek. New roof was installed in 2021 & new HVAC in 2020. Smart thermostat & Smart light switches in the living & dining areas that work with Alexa or any of the Smart devices. The dining room features chair railing & picture frame molding lending an air of formality. The kitchen offers a versatile nook, granite counters & counter height breakfast bar...great for prep & serving! Nice-sized primary bedroom & large bath with tile flooring. Great yard with covered patio, 2 pear trees, 1 peach tree & fenced side yard!
Location
State TX
County Denton
Direction South on S Edmonds from Bellaire. Right on Helen Lane and 7th home on the left after Hobart.
Rooms
Dining Room 2
Interior
Interior Features Cable TV Available, Decorative Lighting, Flat Screen Wiring, High Speed Internet Available, Vaulted Ceiling(s)
Heating Central, Natural Gas
Cooling Ceiling Fan(s), Central Air, Electric
Flooring Ceramic Tile, Laminate
Fireplaces Number 1
Fireplaces Type Gas Starter
Appliance Dishwasher, Disposal, Gas Range, Microwave, Plumbed for Ice Maker, Vented Exhaust Fan, Gas Water Heater
Heat Source Central, Natural Gas
Laundry Electric Dryer Hookup, Full Size W/D Area, Washer Hookup
Exterior
Exterior Feature Covered Patio/Porch, Rain Gutters
Garage Spaces 2.0
Fence Wood
Utilities Available City Sewer, City Water, Concrete, Sidewalk
Roof Type Composition
Parking Type Garage Door Opener, Garage, Garage Faces Front
Garage Yes
Building
Lot Description Interior Lot, Landscaped, Lrg. Backyard Grass, Subdivision
Story Two
Foundation Slab
Structure Type Brick
Schools
Elementary Schools Creekside
Middle Schools Marshall Durham
High Schools Lewisville
School District Lewisville Isd
Others
Ownership Of Record
Acceptable Financing Cash, Conventional, FHA, VA Loan
Listing Terms Cash, Conventional, FHA, VA Loan
Financing Conventional
Read Less Info
Want to know what your home might be worth? Contact us for a FREE valuation!

Our team is ready to help you sell your home for the highest possible price ASAP

©2024 North Texas Real Estate Information Systems.
Bought with Whitney Wilcher • RE/MAX Advantage
GET MORE INFORMATION

Realtor/ Real Estate Consultant | License ID: 777336
+1(817) 881-1033 | farren@realtorindfw.com






