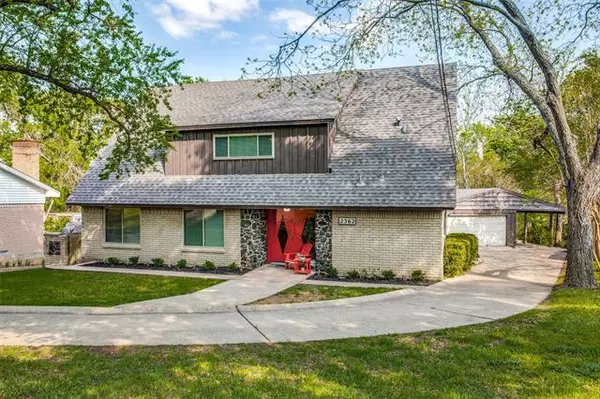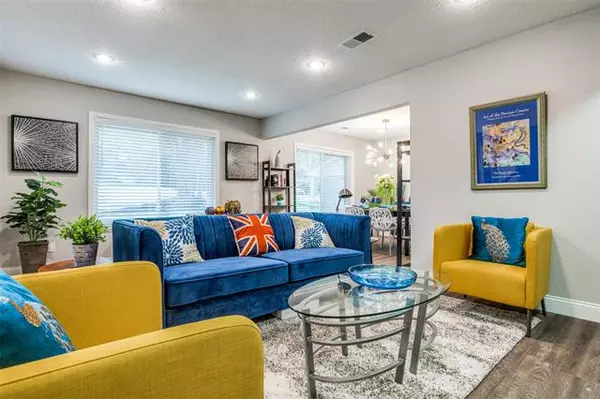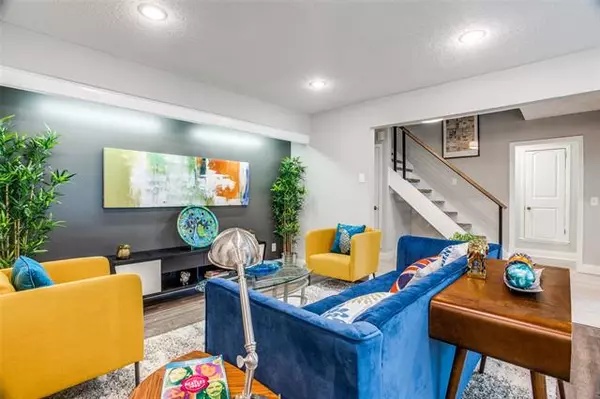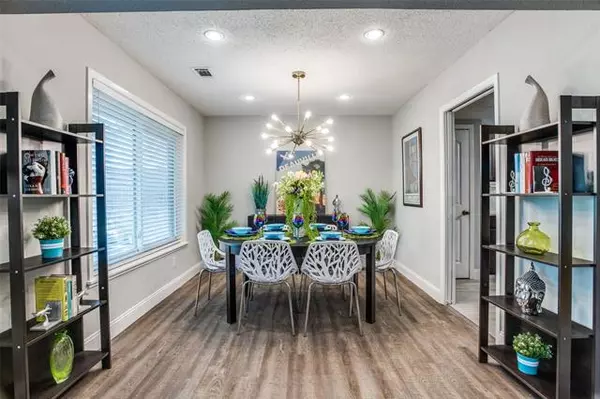$349,900
For more information regarding the value of a property, please contact us for a free consultation.
4 Beds
2 Baths
2,132 SqFt
SOLD DATE : 06/03/2021
Key Details
Property Type Single Family Home
Sub Type Single Family Residence
Listing Status Sold
Purchase Type For Sale
Square Footage 2,132 sqft
Price per Sqft $164
Subdivision Druid Hills
MLS Listing ID 14543763
Sold Date 06/03/21
Style Traditional
Bedrooms 4
Full Baths 2
HOA Y/N None
Total Fin. Sqft 2132
Year Built 1966
Lot Size 8,494 Sqft
Acres 0.195
Lot Dimensions 54X154
Property Description
MULTIPLE OFFERS. HIGHEST & BEST DUE WED, APRIL 21, 2021, at 5 p.m. Mid-century modern vibe in seriously updated & spacious 4 bed, 2.1 baths. Rolling treed lot with no visible back fence neighbors since home backs to creek. Dual living & dining spaces with den featuring fireplace. Updated cabinets with UV maple interiors & SS appliances grace kitchen. Two pantries. Gas range for gourmet cooking. Tile floors & wood look luxury vinyl planks floors in public rooms & downstairs master. New carpet in upstairs bedrooms. Updated baths with furniture type vanities. Jack & Jill upstairs. Tons of storage, large bedrooms. Double garage + carport. HVAC compressor & windows new in 2021. Roof replaced in 2014. Move in ready.
Location
State TX
County Dallas
Direction 67 South to Kiest exit. Go west on Keist, left on Hampton, left on Southwood. House is on right.
Rooms
Dining Room 2
Interior
Interior Features Decorative Lighting, Vaulted Ceiling(s)
Heating Central, Natural Gas
Cooling Ceiling Fan(s), Central Air, Electric
Flooring Carpet, Ceramic Tile
Fireplaces Number 1
Fireplaces Type Brick, Wood Burning
Appliance Dishwasher, Disposal, Dryer, Electric Oven, Gas Cooktop, Plumbed For Gas in Kitchen, Refrigerator, Washer, Gas Water Heater
Heat Source Central, Natural Gas
Laundry Electric Dryer Hookup, Full Size W/D Area
Exterior
Exterior Feature Covered Patio/Porch
Garage Spaces 2.0
Carport Spaces 1
Fence Chain Link, Partial, Wood
Utilities Available All Weather Road, City Sewer, City Water, Curbs
Waterfront Description Creek
Roof Type Composition
Parking Type Carport, Garage Door Opener, Garage, Garage Faces Rear
Garage Yes
Building
Lot Description Few Trees, Interior Lot
Story Two
Foundation Slab
Structure Type Brick
Schools
Elementary Schools Carpenter
Middle Schools Browne
High Schools Kimball
School District Dallas Isd
Others
Restrictions No Smoking
Ownership 2362 Southwood, LLC
Acceptable Financing Cash, Conventional, FHA, FMHA, VA Loan
Listing Terms Cash, Conventional, FHA, FMHA, VA Loan
Financing FHA
Read Less Info
Want to know what your home might be worth? Contact us for a FREE valuation!

Our team is ready to help you sell your home for the highest possible price ASAP

©2024 North Texas Real Estate Information Systems.
Bought with Catriona Mccarthy • All Homes Texas
GET MORE INFORMATION

Realtor/ Real Estate Consultant | License ID: 777336
+1(817) 881-1033 | farren@realtorindfw.com






