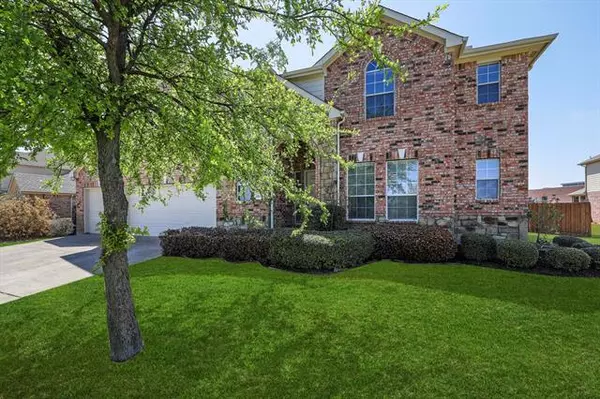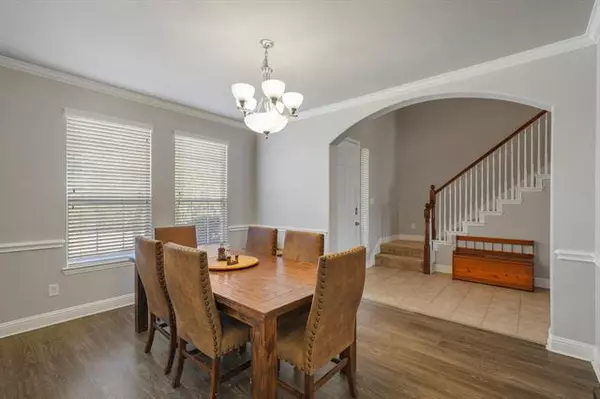$419,900
For more information regarding the value of a property, please contact us for a free consultation.
4 Beds
4 Baths
3,514 SqFt
SOLD DATE : 05/06/2021
Key Details
Property Type Single Family Home
Sub Type Single Family Residence
Listing Status Sold
Purchase Type For Sale
Square Footage 3,514 sqft
Price per Sqft $119
Subdivision Sunset Pointe Ph Twelve A
MLS Listing ID 14550902
Sold Date 05/06/21
Style Traditional
Bedrooms 4
Full Baths 3
Half Baths 1
HOA Fees $50/ann
HOA Y/N Mandatory
Total Fin. Sqft 3514
Year Built 2006
Annual Tax Amount $8,488
Lot Size 0.286 Acres
Acres 0.286
Property Description
OVER A QUARTER ACRE LOT ON secluded CUL-DE-SAC! Close to lake. oversized 3 CAR GARAGE* Walk to Lakeview Elementary. Stone & brick elevation*Recent paint. Wood plank flooring downstairs. Soaring ceilings in Entry! Open floorplan. *HUGE Kitchen w.island. Stainless steel appliances, gas cooktop & tons of counterspace*Spacious Family Rm w gas fireplace*Downstairs Master Suite. Study w built ins downstairs. Upstairs features Large Game Room with Blt-in Study Station 3 bed 2 bath upstairs, 2 bedrooms with Jack and Jill bath. All bedrooms with walk in closets. Craft Room off Kitchen. Large Bkyd w.covered Patio & large yard. Full sprinkler system. AWESOME Master planned community amenities in desirable Sunset Pointe.
Location
State TX
County Denton
Community Community Pool, Greenbelt, Jogging Path/Bike Path, Playground
Direction From 423 Hwy take El Dorado Pkwy., then turn right on Walker Ln., then turn right onto Woodlake Pkwy., turn left onto Sunflower Dr. turn right onto Sundance Drive. Home is on the left near end of Cul de sac.
Rooms
Dining Room 2
Interior
Interior Features Cable TV Available, High Speed Internet Available, Vaulted Ceiling(s)
Heating Central, Natural Gas
Cooling Ceiling Fan(s), Central Air, Electric
Flooring Carpet, Ceramic Tile, Luxury Vinyl Plank
Fireplaces Number 1
Fireplaces Type Gas Logs, Gas Starter
Equipment Intercom
Appliance Dishwasher, Disposal, Electric Oven, Gas Cooktop, Microwave, Plumbed For Gas in Kitchen, Plumbed for Ice Maker, Gas Water Heater
Heat Source Central, Natural Gas
Exterior
Exterior Feature Covered Patio/Porch, Rain Gutters
Garage Spaces 3.0
Fence Wrought Iron, Wood
Community Features Community Pool, Greenbelt, Jogging Path/Bike Path, Playground
Utilities Available City Sewer, City Water, Individual Gas Meter, Sidewalk, Underground Utilities
Roof Type Composition
Parking Type Garage Door Opener, Garage, Garage Faces Front, Oversized
Garage Yes
Building
Lot Description Adjacent to Greenbelt, Cul-De-Sac, Few Trees, Greenbelt, Sprinkler System, Subdivision
Story Two
Foundation Slab
Structure Type Brick
Schools
Elementary Schools Lakeview
Middle Schools Lakeside
High Schools Little Elm
School District Little Elm Isd
Others
Restrictions Deed
Ownership See agent
Acceptable Financing Cash, Conventional, VA Loan
Listing Terms Cash, Conventional, VA Loan
Financing Conventional
Read Less Info
Want to know what your home might be worth? Contact us for a FREE valuation!

Our team is ready to help you sell your home for the highest possible price ASAP

©2024 North Texas Real Estate Information Systems.
Bought with Charles Elias • Posey Properties, Inc
GET MORE INFORMATION

Realtor/ Real Estate Consultant | License ID: 777336
+1(817) 881-1033 | farren@realtorindfw.com






