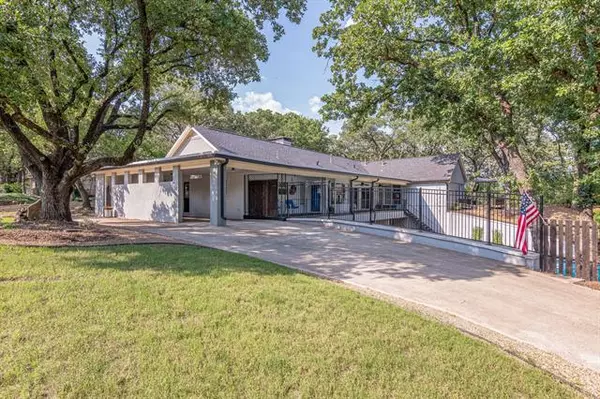$465,000
For more information regarding the value of a property, please contact us for a free consultation.
5 Beds
4 Baths
4,357 SqFt
SOLD DATE : 07/28/2021
Key Details
Property Type Single Family Home
Sub Type Single Family Residence
Listing Status Sold
Purchase Type For Sale
Square Footage 4,357 sqft
Price per Sqft $106
Subdivision Morrisdale Add
MLS Listing ID 14600479
Sold Date 07/28/21
Style Mid-Century Modern
Bedrooms 5
Full Baths 3
Half Baths 1
HOA Y/N None
Total Fin. Sqft 4357
Year Built 1964
Annual Tax Amount $7,503
Lot Size 0.472 Acres
Acres 0.472
Property Description
One of a kind custom Mid Century Modern home in highly acclaimed Morrisdale Estates. Bright & open living is surrounded w views of trees. Orig. handscraped hardwood floors. Updated kitchen w NEW ceramic flooring, quartz counters, subway tile bsplash & ss appl. Mstr ste is oversized w fireplace, 2 master closets & NEW bathroom. 3 addtl brs up w updated flooring & bath. Full finished basement w walkout to pool & yards. Basement is a full apt w sep entrance w fireplace, office-workout space & 1 br. w WD hookups. 3 gated yards. Tandem carport, underground garage, electric gate & circle drive. NEW radiant barrier, NEW attic insulation, NEW windows, NEW flat roof, NEW landscape & drainage systems. MANY UPDATES!
Location
State TX
County Tarrant
Direction South of 183. South on Forest Ridge, Right on Pipeline, Left on Driftwood.
Rooms
Dining Room 2
Interior
Interior Features Cable TV Available, Decorative Lighting, Flat Screen Wiring, High Speed Internet Available
Heating Central, Natural Gas
Cooling Ceiling Fan(s), Central Air, Electric
Flooring Carpet, Ceramic Tile, Concrete, Wood
Fireplaces Number 3
Fireplaces Type Brick, Gas Logs, Gas Starter, Master Bedroom, Wood Burning
Equipment Satellite Dish
Appliance Dishwasher, Disposal, Electric Oven, Electric Range, Plumbed For Gas in Kitchen, Plumbed for Ice Maker, Gas Water Heater
Heat Source Central, Natural Gas
Exterior
Exterior Feature Balcony, Covered Deck, Covered Patio/Porch, Dog Run, Rain Gutters, RV/Boat Parking
Garage Spaces 1.0
Carport Spaces 2
Fence Chain Link, Gate, Metal, Wood
Pool Diving Board, Gunite, In Ground, Pool Sweep
Utilities Available Asphalt, City Sewer, City Water, Concrete, Curbs
Roof Type Composition
Garage Yes
Private Pool 1
Building
Lot Description Agricultural, Interior Lot, Landscaped, Lrg. Backyard Grass, Many Trees, Subdivision
Story Two
Foundation Slab
Structure Type Siding,Stucco
Schools
Elementary Schools Stonegate
Middle Schools Central
High Schools Bell
School District Hurst-Euless-Bedford Isd
Others
Ownership Amanda Eliot
Acceptable Financing Cash, Conventional, FHA, VA Loan
Listing Terms Cash, Conventional, FHA, VA Loan
Financing Conventional
Read Less Info
Want to know what your home might be worth? Contact us for a FREE valuation!

Our team is ready to help you sell your home for the highest possible price ASAP

©2025 North Texas Real Estate Information Systems.
Bought with Antonia Gary • Keller Williams Dallas Midtown
GET MORE INFORMATION
Realtor/ Real Estate Consultant | License ID: 777336
+1(817) 881-1033 | farren@realtorindfw.com






