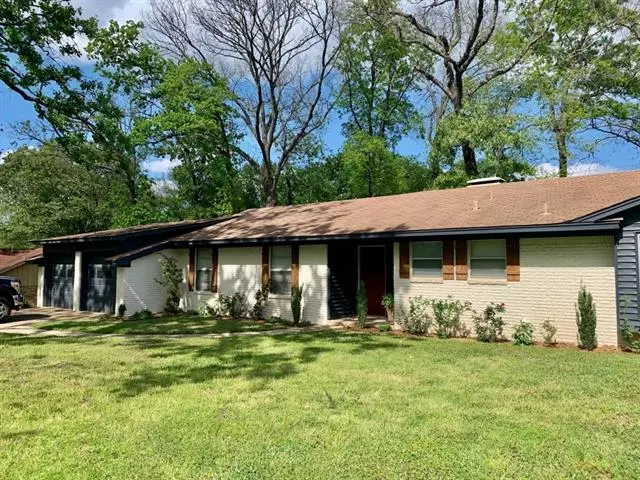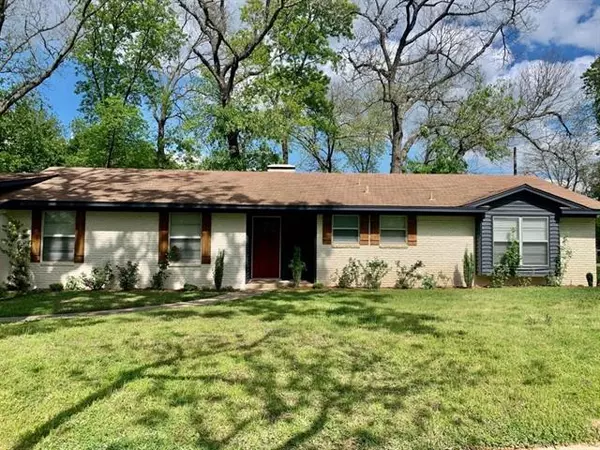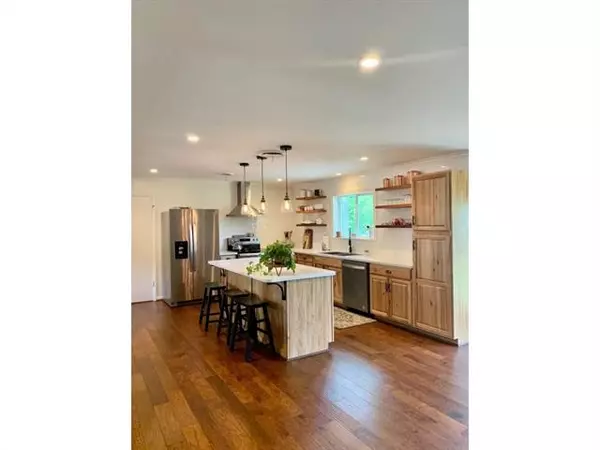$234,900
For more information regarding the value of a property, please contact us for a free consultation.
3 Beds
2 Baths
1,727 SqFt
SOLD DATE : 05/26/2021
Key Details
Property Type Single Family Home
Sub Type Single Family Residence
Listing Status Sold
Purchase Type For Sale
Square Footage 1,727 sqft
Price per Sqft $136
Subdivision Wynnewood Heights
MLS Listing ID 14561997
Sold Date 05/26/21
Bedrooms 3
Full Baths 2
HOA Y/N None
Total Fin. Sqft 1727
Year Built 1961
Annual Tax Amount $3,215
Lot Size 0.264 Acres
Acres 0.264
Property Description
Absolutely beautifully remodeled home with open floorplan, wood and tile floors throughout, crown molding and more! Kitchen is a dream with subway tile backsplash, solid surface counters, beautiful cabinetry, stainless steel appliances and open shelving. The master has a walk-in closet and sliding barn door to mater bath! Bath #2 has a double sink, solid surface counters and beautiful tile work! Beautiful corner lot with large back yard and plenty of room for your favorite pet! This home may not last for long and is a must see, you will be impressed!!
Location
State TX
County Smith
Direction From the intersection of S SE Loop 323 and McDonald Road go east on McDonald Rd, 3 blocks and turn right on Shenandoah, the home will be on your left at the corner of Shenandoah Dr and Williamsburg Dr.
Rooms
Dining Room 1
Interior
Interior Features Cable TV Available, Decorative Lighting, High Speed Internet Available
Heating Central, Natural Gas
Cooling Central Air, Electric
Flooring Wood
Fireplaces Number 1
Fireplaces Type Brick, Gas Starter, Heatilator
Appliance Dishwasher, Disposal, Electric Cooktop, Electric Oven, Electric Range, Plumbed for Ice Maker, Refrigerator, Gas Water Heater
Heat Source Central, Natural Gas
Exterior
Exterior Feature Rain Gutters
Garage Spaces 2.0
Fence Chain Link
Utilities Available City Sewer, City Water, Curbs, Individual Gas Meter, Individual Water Meter
Roof Type Composition
Parking Type 2-Car Double Doors, Garage Door Opener, Garage Faces Front, On Street
Garage Yes
Building
Lot Description Corner Lot, Few Trees, Sprinkler System
Story One
Foundation Slab
Structure Type Brick,Vinyl Siding
Schools
Elementary Schools Clarkston
Middle Schools Hubbard
High Schools Lee
School District Tyler Isd
Others
Ownership David Shepherd
Acceptable Financing Cash, Conventional, FHA, VA Loan
Listing Terms Cash, Conventional, FHA, VA Loan
Financing Conventional
Read Less Info
Want to know what your home might be worth? Contact us for a FREE valuation!

Our team is ready to help you sell your home for the highest possible price ASAP

©2024 North Texas Real Estate Information Systems.
Bought with Karl Crawford • Keller Williams Realty Tyler
GET MORE INFORMATION

Realtor/ Real Estate Consultant | License ID: 777336
+1(817) 881-1033 | farren@realtorindfw.com






