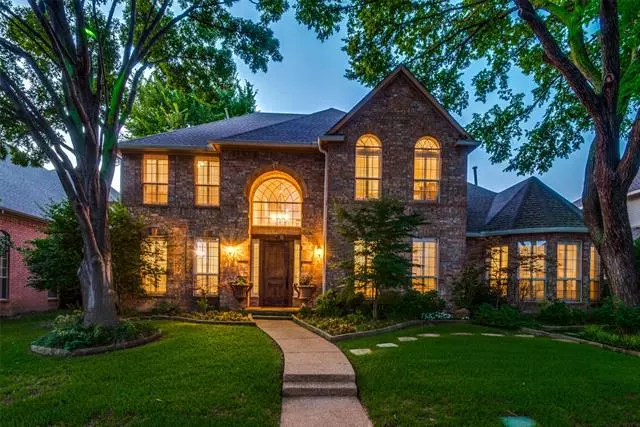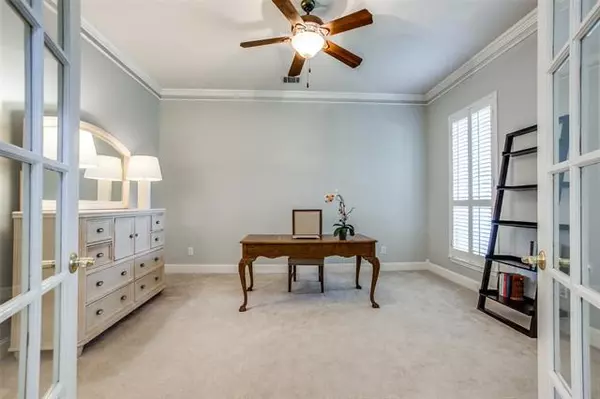$575,000
For more information regarding the value of a property, please contact us for a free consultation.
4 Beds
4 Baths
3,881 SqFt
SOLD DATE : 08/13/2021
Key Details
Property Type Single Family Home
Sub Type Single Family Residence
Listing Status Sold
Purchase Type For Sale
Square Footage 3,881 sqft
Price per Sqft $148
Subdivision Preston Highlands Ph Five
MLS Listing ID 14602578
Sold Date 08/13/21
Style Traditional
Bedrooms 4
Full Baths 3
Half Baths 1
HOA Fees $15/ann
HOA Y/N Voluntary
Total Fin. Sqft 3881
Year Built 1993
Lot Size 8,058 Sqft
Acres 0.185
Lot Dimensions 70x115
Property Description
Spacious Preston Highlands home! Tall ceilings and large windows provide abundant natural light. Mature trees create lovely shade and privacy! A huge, private owners suite has seating nook, jetted tub, updated bathroom, large walk-in closet and double fireplace. First floor also has two living and dining areas and wonderful flow to the large kitchen with beautiful granite and center-island. Upstairs has three bedrooms, two full baths and a large bonus room. Half bath and laundry room with sink lead to a three car garage. Plantation shutters, shaded, spacious backyard with mature trees and landscaping, fabulous storage, Plano schools! Highly desirable location!
Location
State TX
County Collin
Direction From Preston Rd, East on Frankford Rd, Turn Left (North) on Cansler Dr, Turn Right/East on Missy Dr.
Rooms
Dining Room 2
Interior
Interior Features Cable TV Available, Decorative Lighting, High Speed Internet Available, Multiple Staircases
Heating Central, Electric, Zoned
Cooling Attic Fan, Ceiling Fan(s), Central Air, Electric, Zoned
Flooring Carpet, Ceramic Tile, Wood
Fireplaces Number 2
Fireplaces Type Decorative, Gas Logs, Gas Starter, Master Bedroom, Stone
Equipment Intercom
Appliance Dishwasher, Disposal, Double Oven, Electric Cooktop, Electric Oven, Electric Range, Microwave, Plumbed for Ice Maker, Refrigerator, Vented Exhaust Fan, Gas Water Heater
Heat Source Central, Electric, Zoned
Laundry Full Size W/D Area, Gas Dryer Hookup, Laundry Chute
Exterior
Exterior Feature Covered Patio/Porch, Garden(s), Rain Gutters, Lighting, Private Yard
Garage Spaces 3.0
Fence Wood
Utilities Available Alley, City Sewer, City Water, Curbs, Sidewalk
Roof Type Composition
Parking Type Garage Door Opener, Garage, Garage Faces Rear
Garage Yes
Building
Lot Description Interior Lot, Landscaped, Many Trees, Sprinkler System, Subdivision
Story Two
Foundation Slab
Structure Type Brick,Wood
Schools
Elementary Schools Jackson
Middle Schools Frankford
High Schools Plano West
School District Plano Isd
Others
Ownership See Agent
Acceptable Financing Cash, Conventional
Listing Terms Cash, Conventional
Financing Conventional
Special Listing Condition Survey Available
Read Less Info
Want to know what your home might be worth? Contact us for a FREE valuation!

Our team is ready to help you sell your home for the highest possible price ASAP

©2024 North Texas Real Estate Information Systems.
Bought with Alexander Hirschberg • Spencer Realtors
GET MORE INFORMATION

Realtor/ Real Estate Consultant | License ID: 777336
+1(817) 881-1033 | farren@realtorindfw.com






