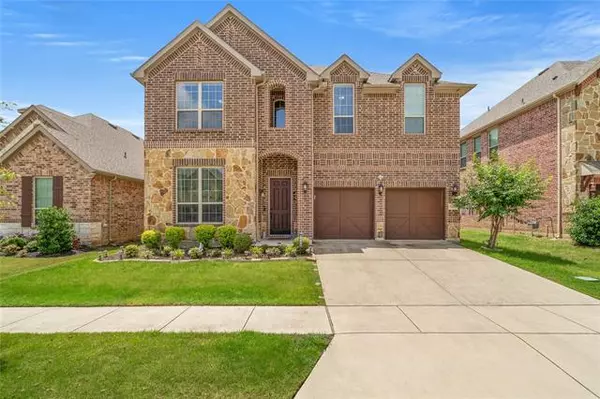$449,900
For more information regarding the value of a property, please contact us for a free consultation.
4 Beds
4 Baths
3,607 SqFt
SOLD DATE : 07/19/2021
Key Details
Property Type Single Family Home
Sub Type Single Family Residence
Listing Status Sold
Purchase Type For Sale
Square Footage 3,607 sqft
Price per Sqft $124
Subdivision Cambridge Village
MLS Listing ID 14592641
Sold Date 07/19/21
Style Traditional
Bedrooms 4
Full Baths 3
Half Baths 1
HOA Fees $58/ann
HOA Y/N Mandatory
Total Fin. Sqft 3607
Year Built 2016
Annual Tax Amount $9,619
Lot Size 4,965 Sqft
Acres 0.114
Property Description
Absolutely gorgeous home in Cambridge Village. Very desirable floor plan from start to finish! Open living, breakfast area & kitchen includes gas cooktop, double oven, butlers pantry. Primary bedroom suite downstairs w separate vanities, tub and shower, large closet. Upstairs includes 3 adequately sized bedrooms, 2 full bathrooms, game room and upgraded media room upstairs with 7.1 surround sound and projector system. Conveniently located minutes from parks, walking and biking trails, rail systems, dog parks, shopping and dining!
Location
State TX
County Tarrant
Direction From NE Loop 820 go north on Rufe Snow. Then turn right on Iron Horse Blvd, then turn right on Chelsea Drive. Home is on the right.
Rooms
Dining Room 1
Interior
Interior Features Decorative Lighting, Flat Screen Wiring, High Speed Internet Available, Other, Sound System Wiring
Heating Central, Natural Gas, Zoned
Cooling Central Air, Electric, Zoned
Flooring Carpet, Ceramic Tile
Appliance Dishwasher, Disposal, Electric Oven, Gas Cooktop, Microwave, Plumbed for Ice Maker
Heat Source Central, Natural Gas, Zoned
Laundry Full Size W/D Area
Exterior
Exterior Feature Covered Patio/Porch, Other
Garage Spaces 2.0
Fence Wood
Utilities Available City Sewer, City Water, Individual Gas Meter, Individual Water Meter
Roof Type Composition
Parking Type Garage Door Opener, Garage
Garage Yes
Building
Lot Description Few Trees, Sprinkler System
Story Two
Foundation Slab
Structure Type Brick
Schools
Elementary Schools Holiday
Middle Schools Norichland
High Schools Richland
School District Birdville Isd
Others
Ownership See Agent
Acceptable Financing Cash, Conventional, VA Loan
Listing Terms Cash, Conventional, VA Loan
Financing Conventional
Read Less Info
Want to know what your home might be worth? Contact us for a FREE valuation!

Our team is ready to help you sell your home for the highest possible price ASAP

©2024 North Texas Real Estate Information Systems.
Bought with Shamil Shalwani • The Locators Real Estate Broke
GET MORE INFORMATION

Realtor/ Real Estate Consultant | License ID: 777336
+1(817) 881-1033 | farren@realtorindfw.com






