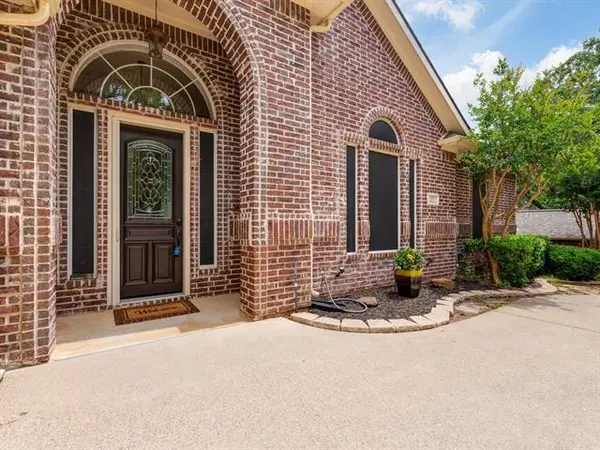$525,000
For more information regarding the value of a property, please contact us for a free consultation.
3 Beds
2 Baths
2,099 SqFt
SOLD DATE : 07/07/2021
Key Details
Property Type Single Family Home
Sub Type Single Family Residence
Listing Status Sold
Purchase Type For Sale
Square Footage 2,099 sqft
Price per Sqft $250
Subdivision Trophy Club # 9
MLS Listing ID 14591845
Sold Date 07/07/21
Style Traditional
Bedrooms 3
Full Baths 2
HOA Y/N None
Total Fin. Sqft 2099
Year Built 1999
Annual Tax Amount $8,465
Lot Size 0.275 Acres
Acres 0.275
Property Description
How about No HOA with a pool, 3-car garage on a cul de sac in beautiful Trophy Club? This custom built 3-bedroom, 2-full bath with an office offers a very inviting screened in covered porch with gorgeous teak like flooring with speakers & a fan overlooking the flagstone draped deep water pool with a pergula. Imagine no mosquitoes, no bugs, beautiful backyard scenery as you recline on those hot Texas summer days. This home has luxurious crown molding throughout, solid wood doors that exude opulence, real hardwood flooring, epoxy flooring in the 3-car garage & a cedar lined coat closet. You have to personally experience this luxurious custom built property to truly feel the elite, exclusive features.
Location
State TX
County Denton
Direction Texas Hwy. 114 & Trophy Lakes Drive. Take Trophy Lakes Drive to the East and turn right(round about) onto Trophy Club Drive. Continue on Trophy Club Drive to Indian Creek Drive. Left turn on Indian Creek Drive and go all the way to Right turn on Woodlands Court. 2 Woodlands Ct.
Rooms
Dining Room 1
Interior
Interior Features Cable TV Available, Central Vacuum, Flat Screen Wiring, High Speed Internet Available, Sound System Wiring
Heating Central, Electric
Cooling Ceiling Fan(s), Central Air, Electric
Flooring Carpet, Ceramic Tile, Wood
Fireplaces Number 1
Fireplaces Type Wood Burning
Appliance Convection Oven, Dishwasher, Electric Cooktop, Electric Oven, Microwave, Electric Water Heater
Heat Source Central, Electric
Laundry Electric Dryer Hookup, Full Size W/D Area, Washer Hookup
Exterior
Exterior Feature Covered Patio/Porch, Rain Gutters, Lighting
Garage Spaces 3.0
Fence Wood
Pool Gunite, Heated, In Ground
Utilities Available Individual Water Meter, MUD Sewer, MUD Water
Roof Type Composition
Parking Type Epoxy Flooring, Garage Door Opener, Garage, Oversized
Garage Yes
Private Pool 1
Building
Lot Description Sprinkler System
Story One
Foundation Slab
Structure Type Brick
Schools
Elementary Schools Beck
Middle Schools Medlin
High Schools Byron Nelson
School District Northwest Isd
Others
Ownership of Record
Acceptable Financing Cash, Conventional
Listing Terms Cash, Conventional
Financing Conventional
Read Less Info
Want to know what your home might be worth? Contact us for a FREE valuation!

Our team is ready to help you sell your home for the highest possible price ASAP

©2024 North Texas Real Estate Information Systems.
Bought with Dana Pollard • Keller Williams Realty
GET MORE INFORMATION

Realtor/ Real Estate Consultant | License ID: 777336
+1(817) 881-1033 | farren@realtorindfw.com






