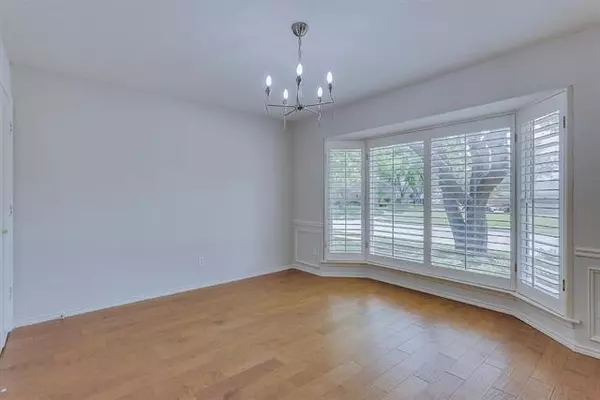$385,000
For more information regarding the value of a property, please contact us for a free consultation.
4 Beds
3 Baths
2,251 SqFt
SOLD DATE : 05/12/2021
Key Details
Property Type Single Family Home
Sub Type Single Family Residence
Listing Status Sold
Purchase Type For Sale
Square Footage 2,251 sqft
Price per Sqft $171
Subdivision Stone Creek
MLS Listing ID 14566832
Sold Date 05/12/21
Style Traditional
Bedrooms 4
Full Baths 2
Half Baths 1
HOA Y/N None
Total Fin. Sqft 2251
Year Built 1974
Annual Tax Amount $6,357
Lot Size 10,890 Sqft
Acres 0.25
Lot Dimensions 85x120x86x120
Property Description
South-facing w majestic trees meticulously maintained. Popcorn removed, fresh neutral Crushed Ice paint, versatile flrpln, SunRoom, wide frt shutters, 2 skylights, 4in wood planks, gas logs, BR4 cb office w private patio door. Huge kit, abundant cabinets & counters, over & under cab lighting, dbl ovens. Mstr suite dbl sinks, soaker tub, rain head shwr, builtins. Lrg secondary BRs, pet door, grass area for pets. TLC maint & replaced over yrs incl LED bulbs; pool booster, bulbs, polaris, spa blower, pump, control panel, filter, resurfaced & tiled; gar door, spring, motor; alarm upgrd; elec panel; roof, skylights; WH w leak sensor; HVAC 13seer 4in filters, furnace; DW, disposal; foundation drip; see long TLC list.
Location
State TX
County Collin
Direction From Parker or Custer to Parkhaven. See much more addl info in mls docs, links, cinematic tour & 60+ pics etc on property website.
Rooms
Dining Room 2
Interior
Interior Features Cable TV Available, Decorative Lighting, High Speed Internet Available, Vaulted Ceiling(s)
Heating Central, Natural Gas
Cooling Ceiling Fan(s), Central Air, Electric
Flooring Carpet, Wood
Fireplaces Number 1
Fireplaces Type Gas Logs, Gas Starter
Appliance Dishwasher, Disposal, Double Oven, Electric Cooktop, Electric Oven, Plumbed for Ice Maker, Gas Water Heater
Heat Source Central, Natural Gas
Laundry Full Size W/D Area, Laundry Chute
Exterior
Exterior Feature Covered Patio/Porch, Rain Gutters, Storage
Garage Spaces 2.0
Fence Wood
Pool Gunite, In Ground, Pool/Spa Combo, Sport, Pool Sweep, Water Feature
Utilities Available Alley, City Sewer, City Water, Curbs, Individual Gas Meter, Individual Water Meter, Sidewalk, Underground Utilities
Roof Type Composition
Parking Type 2-Car Single Doors, Garage Door Opener, Garage Faces Rear
Garage Yes
Private Pool 1
Building
Lot Description Corner Lot, Few Trees, Interior Lot, Irregular Lot, Landscaped, Sprinkler System, Subdivision
Story One
Foundation Slab
Structure Type Brick
Schools
Elementary Schools Davis
Middle Schools Haggard
High Schools Plano Senior
School District Plano Isd
Others
Ownership Samantha M. Parnell
Acceptable Financing Cash, Conventional, FHA, VA Loan
Listing Terms Cash, Conventional, FHA, VA Loan
Financing Cash
Special Listing Condition Aerial Photo
Read Less Info
Want to know what your home might be worth? Contact us for a FREE valuation!

Our team is ready to help you sell your home for the highest possible price ASAP

©2024 North Texas Real Estate Information Systems.
Bought with Doug Erwin • JP & Associates Frisco
GET MORE INFORMATION

Realtor/ Real Estate Consultant | License ID: 777336
+1(817) 881-1033 | farren@realtorindfw.com






