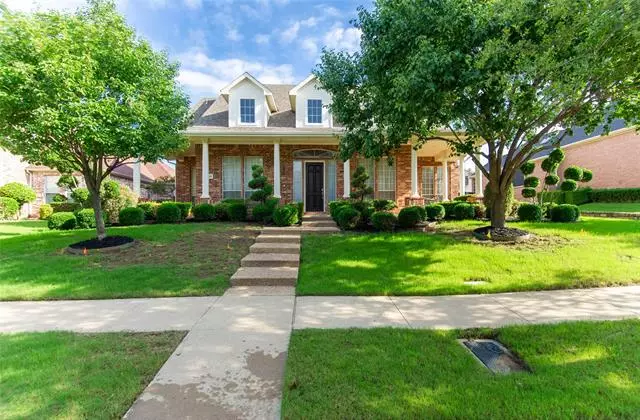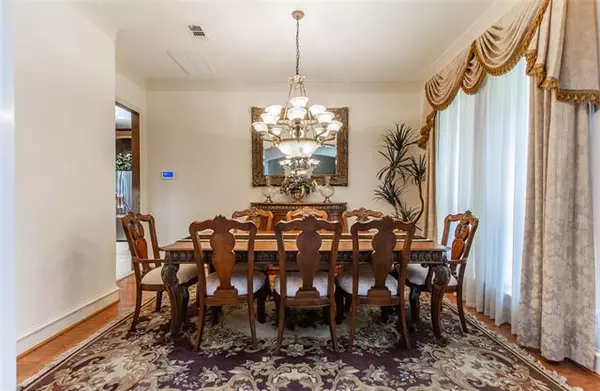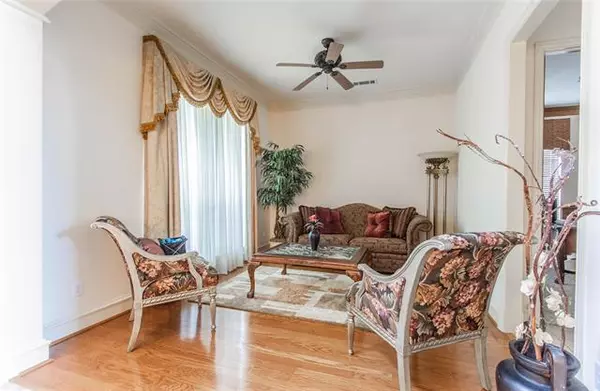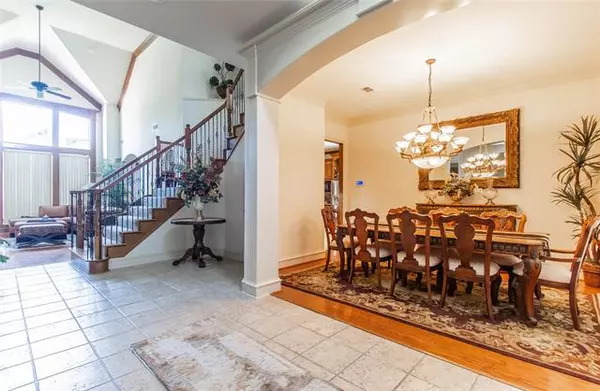$549,000
For more information regarding the value of a property, please contact us for a free consultation.
4 Beds
4 Baths
3,582 SqFt
SOLD DATE : 06/29/2021
Key Details
Property Type Single Family Home
Sub Type Single Family Residence
Listing Status Sold
Purchase Type For Sale
Square Footage 3,582 sqft
Price per Sqft $153
Subdivision Hackberry Creek Village Ph 03
MLS Listing ID 14585273
Sold Date 06/29/21
Style Traditional
Bedrooms 4
Full Baths 3
Half Baths 1
HOA Fees $233/ann
HOA Y/N Mandatory
Total Fin. Sqft 3582
Year Built 2000
Annual Tax Amount $11,833
Lot Size 9,496 Sqft
Acres 0.218
Property Description
Stunning one-owner owned home in a gated, guarded golf community. This custom home in Hackberry Creek waiting it's new owner with open concept floorplan in the living & kitchen area. Grand entry with two formal rooms, winding staircases, textured walls, beautiful hardwood floors welcome you! Kitchen features granite counters, island, breakfast bar overlooking the living room with soaring 20ft high ceiling & fireplace and view of the relaxing backyard. A master suite with bay windows & a study with a full bath are located on the first level. Second story boasts a game room & a roomy private guest room & 2 other bedrooms. Enjoy Country Club lifestyle in a quite upscaled neighborhood in near DFW Airport!
Location
State TX
County Dallas
Community Gated, Golf, Guarded Entrance, Jogging Path/Bike Path, Playground
Direction From I-635, exit on MacArthur & go south. Turn right on Kinwest Pkwy then left on Bradford Pear Drive. Present your ID at the gate & proceed. right on Crosswood Ln then the Rt on Clearspring Dr. Turn right on Dobbins & the house is on the right.
Rooms
Dining Room 2
Interior
Interior Features Vaulted Ceiling(s), Wainscoting
Heating Central, Natural Gas
Cooling Ceiling Fan(s), Central Air, Electric
Flooring Carpet, Ceramic Tile, Wood
Fireplaces Number 1
Fireplaces Type Gas Starter
Appliance Convection Oven, Dishwasher, Disposal, Gas Cooktop, Gas Oven, Microwave, Vented Exhaust Fan, Gas Water Heater
Heat Source Central, Natural Gas
Exterior
Exterior Feature Covered Patio/Porch, Lighting
Garage Spaces 3.0
Fence Wood
Community Features Gated, Golf, Guarded Entrance, Jogging Path/Bike Path, Playground
Utilities Available City Water, Co-op Membership Included
Roof Type Composition
Parking Type 2-Car Single Doors, Garage Door Opener, Garage Faces Rear
Garage Yes
Building
Lot Description Interior Lot, Landscaped, Subdivision
Story Two
Foundation Slab
Structure Type Brick,Siding
Schools
Elementary Schools Lascolinas
Middle Schools Bush
High Schools Ranchview
School District Carrollton-Farmers Branch Isd
Others
Ownership owner of record
Financing Conventional
Read Less Info
Want to know what your home might be worth? Contact us for a FREE valuation!

Our team is ready to help you sell your home for the highest possible price ASAP

©2024 North Texas Real Estate Information Systems.
Bought with Susan Bradley • Allie Beth Allman & Assoc.
GET MORE INFORMATION

Realtor/ Real Estate Consultant | License ID: 777336
+1(817) 881-1033 | farren@realtorindfw.com






