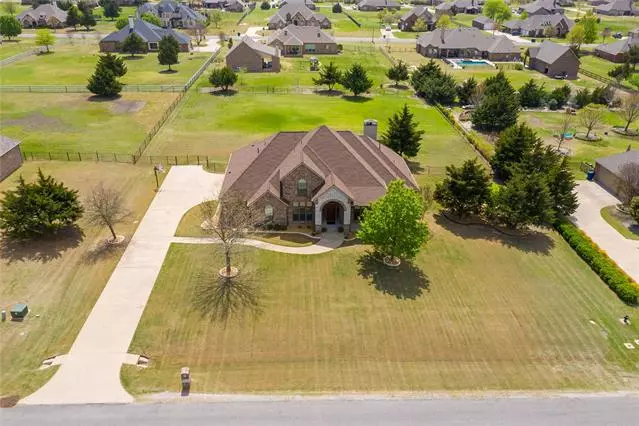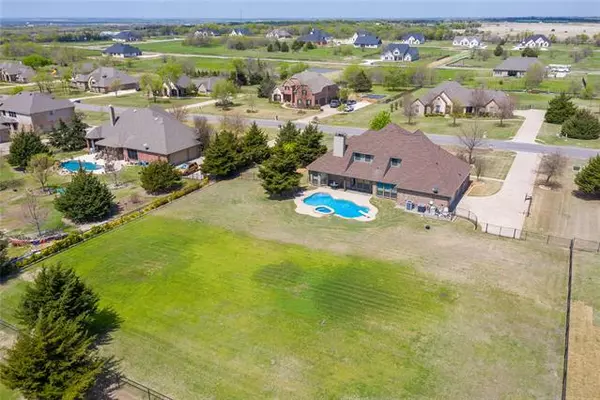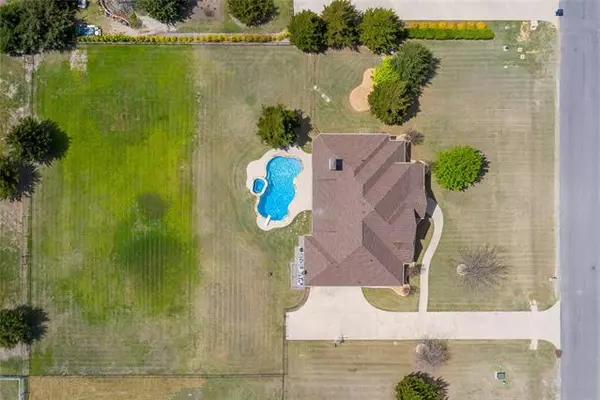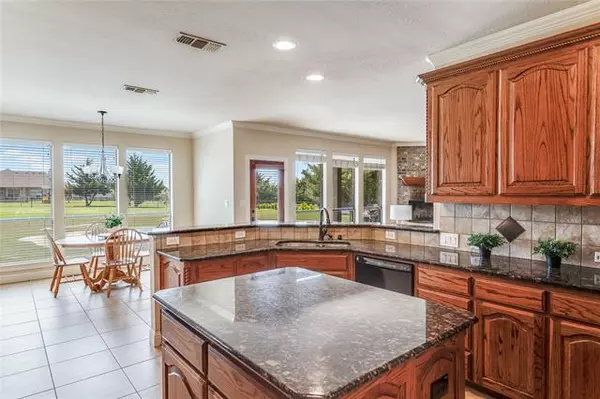$610,000
For more information regarding the value of a property, please contact us for a free consultation.
4 Beds
3 Baths
3,278 SqFt
SOLD DATE : 05/12/2021
Key Details
Property Type Single Family Home
Sub Type Single Family Residence
Listing Status Sold
Purchase Type For Sale
Square Footage 3,278 sqft
Price per Sqft $186
Subdivision Wild Wood Estates
MLS Listing ID 14549299
Sold Date 05/12/21
Style Traditional
Bedrooms 4
Full Baths 3
HOA Fees $41/ann
HOA Y/N Mandatory
Total Fin. Sqft 3278
Year Built 2005
Annual Tax Amount $8,163
Lot Size 1.010 Acres
Acres 1.01
Property Description
Multiple offers: Highest and best no later than 4.9.21 at 8p.m. Decision will be delivered by 4.10.21 at 11a.m. Custom Davis Signature Home located in highly sought-after Wild Wood Estates. Sitting on over 1 acre w plenty of elbow room. On the 1st floor, this custom floorplan offers a private owners suite, home office & 1st level guest bed. The cooks kitchen has all of the bells and whistles & is open to the family rm w beautiful pool views. Upstairs offers a game-flex room w two spacious bedrooms. Step into the outdoors w plenty of opportunity for entertainment. Jump in the sparkling pool and relax. Walk to the local vineyard or enjoy fun casual restaurants in Prosper & Celina. A short drive to DNT and 380.
Location
State TX
County Collin
Community Lake, Playground, Tennis Court(S)
Direction Google Maps
Rooms
Dining Room 2
Interior
Interior Features Decorative Lighting, High Speed Internet Available, Sound System Wiring, Vaulted Ceiling(s)
Heating Central, Electric, Heat Pump, Zoned
Cooling Attic Fan, Ceiling Fan(s), Central Air, Electric, Heat Pump, Zoned
Flooring Carpet, Ceramic Tile, Wood
Fireplaces Number 2
Fireplaces Type Brick, Gas Starter, Master Bedroom, Metal, Wood Burning
Equipment Satellite Dish
Appliance Dishwasher, Disposal, Electric Oven, Gas Cooktop, Microwave, Plumbed For Gas in Kitchen, Plumbed for Ice Maker, Gas Water Heater
Heat Source Central, Electric, Heat Pump, Zoned
Laundry Electric Dryer Hookup, Full Size W/D Area
Exterior
Exterior Feature Covered Patio/Porch, Rain Gutters
Garage Spaces 3.0
Fence Wrought Iron, Pipe
Pool Diving Board, Gunite, Heated, In Ground, Pool/Spa Combo, Separate Spa/Hot Tub, Pool Sweep
Community Features Lake, Playground, Tennis Court(s)
Utilities Available Aerobic Septic, All Weather Road, Individual Gas Meter, Outside City Limits, Underground Utilities
Roof Type Composition
Parking Type Garage Door Opener, Garage Faces Side, Oversized
Garage Yes
Private Pool 1
Building
Lot Description Acreage, Interior Lot, Landscaped, Sprinkler System, Subdivision
Story Two
Foundation Combination
Structure Type Brick,Siding
Schools
Elementary Schools Celina
Middle Schools Celina
High Schools Celina
School District Celina Isd
Others
Ownership see agent
Acceptable Financing Cash, Conventional, FHA
Listing Terms Cash, Conventional, FHA
Financing Cash
Read Less Info
Want to know what your home might be worth? Contact us for a FREE valuation!

Our team is ready to help you sell your home for the highest possible price ASAP

©2024 North Texas Real Estate Information Systems.
Bought with Susan Baldwin • Allie Beth Allman & Assoc.
GET MORE INFORMATION

Realtor/ Real Estate Consultant | License ID: 777336
+1(817) 881-1033 | farren@realtorindfw.com






