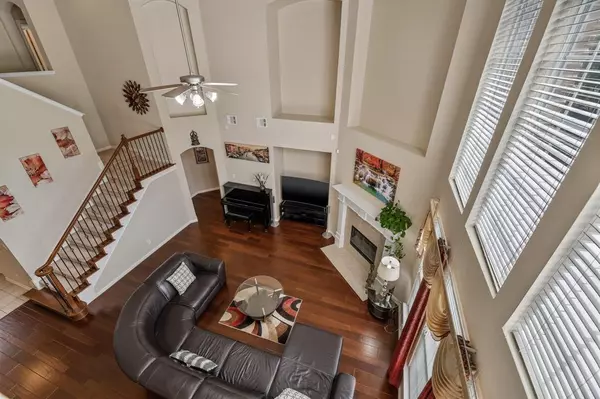$565,000
For more information regarding the value of a property, please contact us for a free consultation.
4 Beds
4 Baths
3,351 SqFt
SOLD DATE : 06/30/2021
Key Details
Property Type Single Family Home
Sub Type Single Family Residence
Listing Status Sold
Purchase Type For Sale
Square Footage 3,351 sqft
Price per Sqft $168
Subdivision Wellington Estates Ph 1A
MLS Listing ID 14579222
Sold Date 06/30/21
Style Traditional
Bedrooms 4
Full Baths 3
Half Baths 1
HOA Fees $34
HOA Y/N Mandatory
Total Fin. Sqft 3351
Year Built 2005
Annual Tax Amount $8,839
Lot Size 7,361 Sqft
Acres 0.169
Property Description
Classic Wellington beauty!Rare opportunity to get into the coveted subdivision of FM! Pride of ownership shows in this single-owner home. Enjoy the FM lifestyle in this 4 bdrm home with office and owner's suite down. Open spacious floorplan and vaulted ceilings are inviting to all!Cook for 2-20 in this well-appointed kitchen and Butler pantry with extras incl gas cooktop, granite & SS. Upstairs, find three bdrms, one split from the other two,bathroom,and an open loft for your game room!This one has privacy and space where the family needs it most!The backyard is a blank slate screaming for a pool this summer! Excellent location close to dining,shopping,DFW Airport,numerous golf courses and entertainment venues.
Location
State TX
County Denton
Direction From Bruton Orand Blvd turn West on Quail Run Left on San Paula Left on Bonita, Right on Veronica, house on the Right. From Brittany Dr turn North-West on Sandra Lynn Dr, Turn Right on Veronica house on the Left.
Rooms
Dining Room 2
Interior
Interior Features Cable TV Available, High Speed Internet Available, Loft, Sound System Wiring, Vaulted Ceiling(s)
Heating Central, Natural Gas
Cooling Central Air, Electric
Flooring Carpet, Ceramic Tile, Wood
Fireplaces Number 1
Fireplaces Type Decorative, Gas Logs, Gas Starter
Appliance Dishwasher, Disposal, Electric Oven, Gas Cooktop, Microwave
Heat Source Central, Natural Gas
Laundry Electric Dryer Hookup, Full Size W/D Area, Washer Hookup
Exterior
Exterior Feature Rain Gutters
Garage Spaces 2.0
Fence Wood
Utilities Available City Sewer, City Water, Concrete, Curbs, Individual Gas Meter, Individual Water Meter, Sidewalk
Roof Type Composition
Total Parking Spaces 2
Garage Yes
Building
Lot Description Few Trees, Interior Lot, Landscaped, Lrg. Backyard Grass, Sprinkler System, Subdivision
Story Two
Foundation Slab
Level or Stories Two
Structure Type Brick
Schools
Elementary Schools Liberty
Middle Schools Mckamy
High Schools Flower Mound
School District Lewisville Isd
Others
Ownership See Tax Roll
Acceptable Financing Cash, Conventional, FHA, VA Loan
Listing Terms Cash, Conventional, FHA, VA Loan
Financing Conventional
Read Less Info
Want to know what your home might be worth? Contact us for a FREE valuation!

Our team is ready to help you sell your home for the highest possible price ASAP

©2025 North Texas Real Estate Information Systems.
Bought with Bhavani Ponnam • Citiwide Alliance Realty
GET MORE INFORMATION
Realtor/ Real Estate Consultant | License ID: 777336
+1(817) 881-1033 | farren@realtorindfw.com






