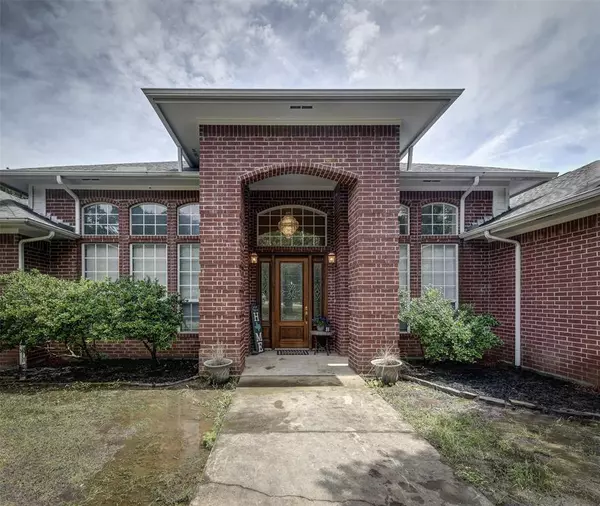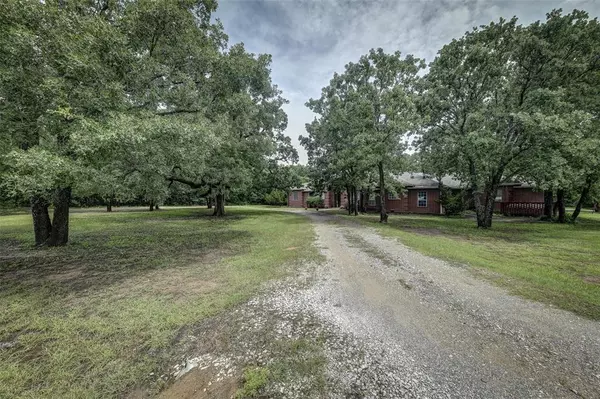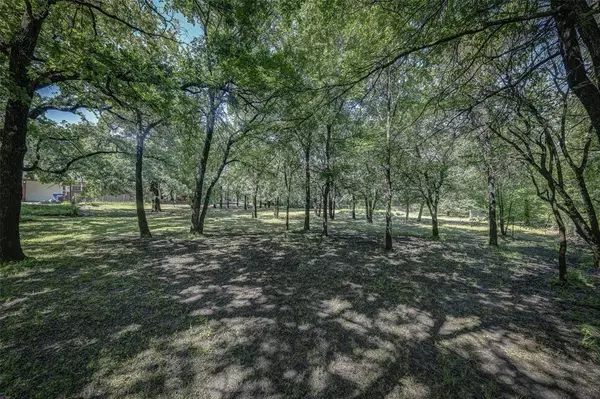$455,000
For more information regarding the value of a property, please contact us for a free consultation.
4 Beds
4 Baths
3,180 SqFt
SOLD DATE : 07/19/2021
Key Details
Property Type Single Family Home
Sub Type Single Family Residence
Listing Status Sold
Purchase Type For Sale
Square Footage 3,180 sqft
Price per Sqft $143
Subdivision Dry Creek Estates Ph2
MLS Listing ID 14595349
Sold Date 07/19/21
Style Traditional
Bedrooms 4
Full Baths 3
Half Baths 1
HOA Y/N None
Total Fin. Sqft 3180
Year Built 1997
Annual Tax Amount $6,691
Lot Size 2.540 Acres
Acres 2.54
Property Description
COUNTRY LIVING WITH CITY LUXURIES! Over 3100 Sq ft located on 2.5 acres in a well established neighborhood! This 4 bedroom, 3.5 bath home showcases mature oak trees lining the driveway for plenty of privacy. Open concept that offers living space for entertainment between the Family Room, Dining, and Kitchen plenty of cabinets for storage. The back patio is ready for your new pool and presents the possibility of a pool room with an entrance into the extra bath. The mud room encompasses a sink and washer-dryer hookups. This quaint home brings so many possibilities with the large lot and plenty of shade trees. Make an appt now before it is gone!!
Location
State TX
County Wise
Direction From 380 take Overland exit, R on Stevens, R on Shady Creek
Rooms
Dining Room 2
Interior
Interior Features Decorative Lighting, High Speed Internet Available
Heating Central, Natural Gas, Propane
Cooling Ceiling Fan(s), Central Air, Electric
Flooring Ceramic Tile, Laminate, Vinyl
Fireplaces Number 1
Fireplaces Type Other, Wood Burning
Appliance Dishwasher, Gas Cooktop, Microwave
Heat Source Central, Natural Gas, Propane
Exterior
Exterior Feature Covered Patio/Porch, Rain Gutters
Garage Spaces 3.0
Fence Chain Link
Utilities Available Asphalt, City Water, Septic
Waterfront Description Creek
Roof Type Composition
Parking Type Circular Driveway, Garage
Total Parking Spaces 3
Garage Yes
Building
Lot Description Acreage
Story One
Foundation Slab
Level or Stories One
Structure Type Brick
Schools
Elementary Schools Bridgeport
Middle Schools Bridgeport
High Schools Bridgeport
School District Bridgeport Isd
Others
Ownership Payson
Acceptable Financing Cash, Conventional, FHA, VA Loan
Listing Terms Cash, Conventional, FHA, VA Loan
Financing Conventional
Read Less Info
Want to know what your home might be worth? Contact us for a FREE valuation!

Our team is ready to help you sell your home for the highest possible price ASAP

©2024 North Texas Real Estate Information Systems.
Bought with Darien J Hall • eXp Realty, LLC
GET MORE INFORMATION

Realtor/ Real Estate Consultant | License ID: 777336
+1(817) 881-1033 | farren@realtorindfw.com






