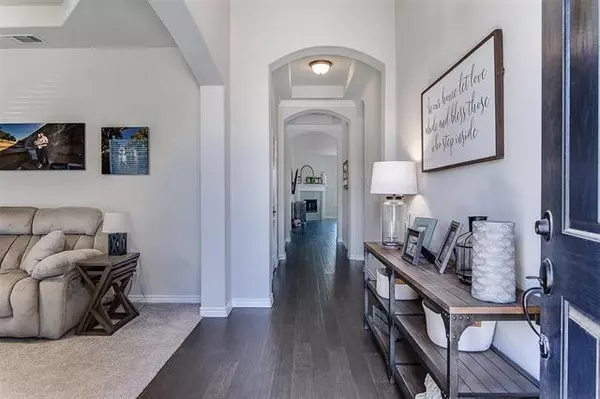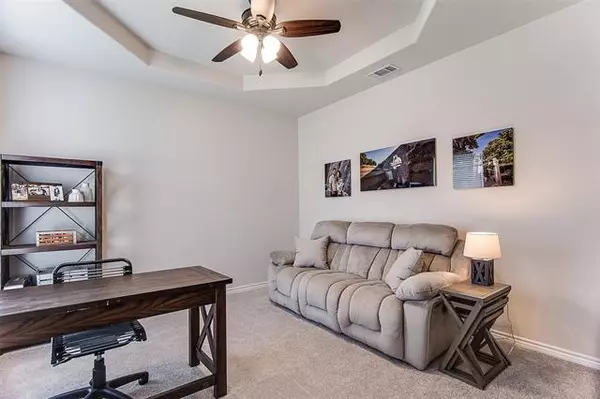$349,900
For more information regarding the value of a property, please contact us for a free consultation.
4 Beds
3 Baths
2,641 SqFt
SOLD DATE : 06/16/2021
Key Details
Property Type Single Family Home
Sub Type Single Family Residence
Listing Status Sold
Purchase Type For Sale
Square Footage 2,641 sqft
Price per Sqft $132
Subdivision Wildwood Add
MLS Listing ID 14577472
Sold Date 06/16/21
Style Traditional
Bedrooms 4
Full Baths 2
Half Baths 1
HOA Fees $37/ann
HOA Y/N Mandatory
Total Fin. Sqft 2641
Year Built 2019
Annual Tax Amount $3,862
Lot Size 7,187 Sqft
Acres 0.165
Property Description
This picture perfect home in top-rated Joshua ISD is a MUST SEE! One story with four bedrooms and two and one-half baths PLUS an additional flex room to suit your needs--home office, formal dining, playroom, etc. Split bedroom layout with vaulted ceilings and lots of windows to bring in natural light. Home is like new and shows like a model with upgraded features and designer colors throughout including hardwood floors, ash cabinetry, granite countertops, custom tile work and stainless Energy Star appliances including smart wall oven with touchscreen. Kitchen boasts an enormous island where everyone is sure to gather and a fantastic wrap-around bar to serve meals or set up your own coffee or beverage station!
Location
State TX
County Johnson
Community Park
Direction From South I-35W, take Exit 37 (TX-174 S - NE Wilshire Blvd). Follow to N Main Street and veer right. Follow to Wildwood and turn right. Home will be on your left.
Rooms
Dining Room 2
Interior
Interior Features Cable TV Available, Decorative Lighting, High Speed Internet Available, Vaulted Ceiling(s)
Heating Central, Electric
Cooling Ceiling Fan(s), Central Air, Electric
Flooring Carpet, Ceramic Tile, Wood
Fireplaces Number 1
Fireplaces Type Wood Burning
Appliance Dishwasher, Disposal, Electric Cooktop, Electric Oven, Microwave, Plumbed for Ice Maker, Electric Water Heater
Heat Source Central, Electric
Laundry Electric Dryer Hookup, Full Size W/D Area
Exterior
Exterior Feature Covered Patio/Porch, Lighting
Garage Spaces 2.0
Fence Wood
Community Features Park
Utilities Available City Sewer, City Water, Concrete, Curbs, Individual Water Meter, Sidewalk
Roof Type Composition
Parking Type Garage Door Opener, Garage, Garage Faces Front
Garage Yes
Building
Lot Description Few Trees, Interior Lot, Landscaped, Sprinkler System, Subdivision
Story One
Foundation Slab
Structure Type Brick,Fiber Cement,Rock/Stone
Schools
Elementary Schools Staples
Middle Schools Loflin
High Schools Joshua
School District Joshua Isd
Others
Ownership Kayla Pushor and Sean Ireland
Acceptable Financing Cash, Conventional, FHA, USDA Loan, VA Loan
Listing Terms Cash, Conventional, FHA, USDA Loan, VA Loan
Financing Cash
Read Less Info
Want to know what your home might be worth? Contact us for a FREE valuation!

Our team is ready to help you sell your home for the highest possible price ASAP

©2024 North Texas Real Estate Information Systems.
Bought with Clifford Massey • Sentry Residential LLC
GET MORE INFORMATION

Realtor/ Real Estate Consultant | License ID: 777336
+1(817) 881-1033 | farren@realtorindfw.com






