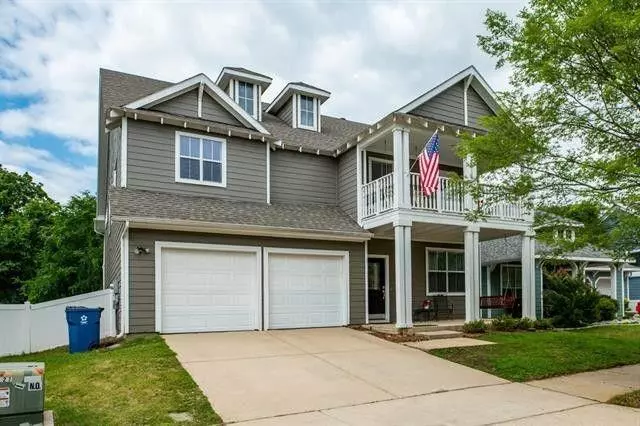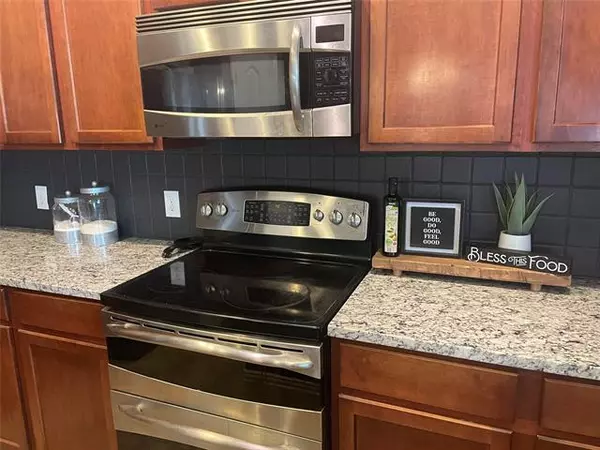$335,000
For more information regarding the value of a property, please contact us for a free consultation.
5 Beds
3 Baths
2,889 SqFt
SOLD DATE : 04/09/2021
Key Details
Property Type Single Family Home
Sub Type Single Family Residence
Listing Status Sold
Purchase Type For Sale
Square Footage 2,889 sqft
Price per Sqft $115
Subdivision Creek Village At Providence
MLS Listing ID 14528883
Sold Date 04/09/21
Style Traditional
Bedrooms 5
Full Baths 3
HOA Fees $92/mo
HOA Y/N Mandatory
Total Fin. Sqft 2889
Year Built 2006
Annual Tax Amount $6,895
Lot Size 7,405 Sqft
Acres 0.17
Property Description
Just in time for summer fun. Beautiful 5 bedroom 3 bath home located in a prime location in picturesque Providence Village. Enjoy the large backyard with a firepit that backs to the serene greenbelt creek. This spacious home offers new paint, new carpet, updated kitchen with granite, stainless appliances, industrial farmhouse sink, new lighting, spacious 3 car garage, and 2 large upstairs balconies. Game room upstairs is perfect for the kids to enjoy movies or a game of air hockey. Quiet neighborhood, with amazing neighbors. Wonderful HOA amenities include parks, lakes for fishing, multiple pools with waterslides, fitness center, and beautiful clubhouse with lots of community activities.
Location
State TX
County Denton
Community Club House, Community Pool, Lake, Tennis Court(S)
Direction From 380 west from DNT. Go west on 380 to Main Street. Right on Main Street . Right on Fishtrap Rd. Left on Cedarcrest Dr. Left on Hanover. Right on Cherry Hill. House on left.
Rooms
Dining Room 2
Interior
Interior Features Cable TV Available, Decorative Lighting, High Speed Internet Available
Heating Central, Electric, Heat Pump, Zoned
Cooling Ceiling Fan(s), Central Air, Electric, Heat Pump, Zoned
Flooring Carpet, Ceramic Tile, Wood
Fireplaces Number 1
Fireplaces Type Wood Burning
Appliance Dishwasher, Disposal, Electric Range, Microwave, Plumbed for Ice Maker, Electric Water Heater
Heat Source Central, Electric, Heat Pump, Zoned
Laundry Full Size W/D Area
Exterior
Exterior Feature Balcony, Covered Deck, Covered Patio/Porch
Garage Spaces 3.0
Fence Wood
Community Features Club House, Community Pool, Lake, Tennis Court(s)
Utilities Available City Sewer, City Water, Concrete, Curbs, Individual Gas Meter, Individual Water Meter, Sidewalk, Underground Utilities
Waterfront Description Creek
Roof Type Composition
Garage Yes
Building
Lot Description Adjacent to Greenbelt, Few Trees, Sprinkler System
Story Two
Foundation Slab
Structure Type Fiber Cement
Schools
Elementary Schools James A Monaco
Middle Schools Aubrey
High Schools Aubrey
School District Aubrey Isd
Others
Ownership see tax
Acceptable Financing Cash, Conventional, FHA, VA Loan
Listing Terms Cash, Conventional, FHA, VA Loan
Financing FHA
Read Less Info
Want to know what your home might be worth? Contact us for a FREE valuation!

Our team is ready to help you sell your home for the highest possible price ASAP

©2025 North Texas Real Estate Information Systems.
Bought with John Weaver • Coldwell Banker Apex, REALTORS
GET MORE INFORMATION
Realtor/ Real Estate Consultant | License ID: 777336
+1(817) 881-1033 | farren@realtorindfw.com






