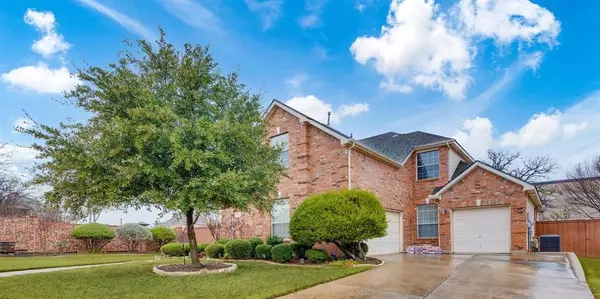$445,000
For more information regarding the value of a property, please contact us for a free consultation.
5 Beds
3 Baths
3,462 SqFt
SOLD DATE : 06/16/2021
Key Details
Property Type Single Family Home
Sub Type Single Family Residence
Listing Status Sold
Purchase Type For Sale
Square Footage 3,462 sqft
Price per Sqft $128
Subdivision Chapel Hill Add Ph I
MLS Listing ID 14503404
Sold Date 06/16/21
Bedrooms 5
Full Baths 3
HOA Fees $14
HOA Y/N Mandatory
Total Fin. Sqft 3462
Year Built 2000
Annual Tax Amount $9,009
Lot Size 0.266 Acres
Acres 0.266
Property Description
Welcome home! This home sits on a corner lot on a cul-de-sac, with a 3 car garage! Inside you will find 5 bedrooms, two downstairs, 3 full bathrooms and 3 living areas! A large open eat in kitchen with ample counter space, double ovens, stainless steel appliances, gas stove, an island and two bars. Master suite features a large tub, separate shower, double sinks, linen closet and a very spacious master closet! This home is spacious with plenty of room to spread out and entertain! Outside you will find a heated pool with spa, and a wooden deck with a pergola! This home is waiting for you to come in and make it your own!
Location
State TX
County Denton
Direction From 407 go west on Village Pkwy., Right on Clifton, left on Newhaven, then left on Idlewild. The home will be on your right in the cul-de-sac.
Rooms
Dining Room 2
Interior
Interior Features Cable TV Available, Decorative Lighting, High Speed Internet Available, Vaulted Ceiling(s)
Heating Central, Electric
Cooling Ceiling Fan(s), Central Air, Electric
Flooring Carpet, Ceramic Tile
Fireplaces Number 1
Fireplaces Type Wood Burning
Appliance Dishwasher, Disposal, Double Oven, Gas Cooktop, Microwave, Plumbed For Gas in Kitchen
Heat Source Central, Electric
Laundry Full Size W/D Area, Washer Hookup
Exterior
Garage Spaces 3.0
Fence Wood
Pool Gunite, Heated, In Ground
Utilities Available City Sewer, City Water
Roof Type Composition
Total Parking Spaces 3
Garage Yes
Private Pool 1
Building
Lot Description Corner Lot, Cul-De-Sac, Few Trees, Landscaped, Sprinkler System, Subdivision
Story Two
Foundation Slab
Level or Stories Two
Structure Type Brick
Schools
Elementary Schools Heritage
Middle Schools Briarhill
High Schools Marcus
School District Lewisville Isd
Others
Ownership see tax records
Financing VA
Read Less Info
Want to know what your home might be worth? Contact us for a FREE valuation!

Our team is ready to help you sell your home for the highest possible price ASAP

©2025 North Texas Real Estate Information Systems.
Bought with Kristie Seibert • Monument Realty
GET MORE INFORMATION
Realtor/ Real Estate Consultant | License ID: 777336
+1(817) 881-1033 | farren@realtorindfw.com






