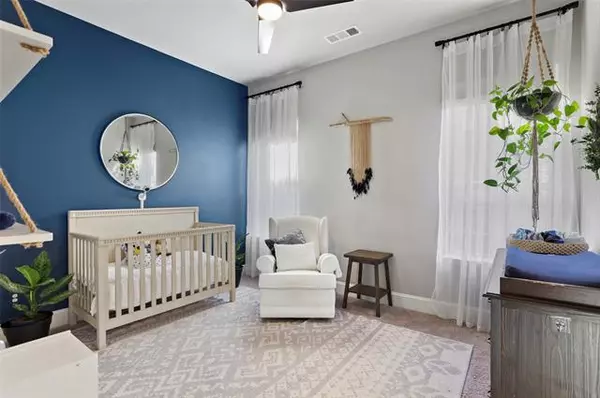$1,000,000
For more information regarding the value of a property, please contact us for a free consultation.
4 Beds
5 Baths
4,528 SqFt
SOLD DATE : 04/09/2021
Key Details
Property Type Single Family Home
Sub Type Single Family Residence
Listing Status Sold
Purchase Type For Sale
Square Footage 4,528 sqft
Price per Sqft $220
Subdivision Phillips Creek Ranch Riverton
MLS Listing ID 14517575
Sold Date 04/09/21
Style Traditional
Bedrooms 4
Full Baths 4
Half Baths 1
HOA Fees $182/mo
HOA Y/N Mandatory
Total Fin. Sqft 4528
Year Built 2016
Annual Tax Amount $14,521
Lot Size 10,802 Sqft
Acres 0.248
Lot Dimensions 97x125
Property Description
Not to be missed, this stunning custom home offers beautiful upgrades, sparkling pool & outdoor living. Featuring wine cellar, mud room, study, soaring wood beamed ceilings, rich wood floors, custom built ins, luxury finishes. Chef's kitchen with upscale appliances, oversized granite island & brkfst bar. Built in storage in breakfast nook. Light, bright family rm w stone fireplace. Master suite w bay windows & impressive spa like bath. Oversized walk-through shower & Hollywood tub, large closets w laundry chute. Convenient guest rm & bath down. Oversized game rm & media rm. Bonus area w balcony. Wonderful outdoor living area with grill & fridge. Pool w water feature & spa. Large side yard for pets & kids!
Location
State TX
County Denton
Community Community Pool, Lake, Park
Direction From 121 Head North on 423, Right on Stonebrook, Left on Teel, Left on Irongate, L on Pritchett to Montwood, L on Prospect.
Rooms
Dining Room 2
Interior
Interior Features Cable TV Available, Decorative Lighting, High Speed Internet Available, Vaulted Ceiling(s)
Heating Central, Natural Gas
Cooling Ceiling Fan(s), Central Air, Electric
Flooring Carpet, Ceramic Tile, Wood
Fireplaces Number 1
Fireplaces Type Electric, Gas Logs
Appliance Dishwasher, Disposal, Electric Oven, Gas Cooktop, Microwave, Plumbed For Gas in Kitchen, Plumbed for Ice Maker, Water Softener, Gas Water Heater
Heat Source Central, Natural Gas
Laundry Electric Dryer Hookup, Full Size W/D Area, Washer Hookup
Exterior
Exterior Feature Attached Grill, Balcony, Fire Pit, Rain Gutters, Outdoor Living Center
Garage Spaces 3.0
Fence Metal, Wood
Pool Gunite, Heated, In Ground, Pool/Spa Combo, Pool Sweep, Water Feature
Community Features Community Pool, Lake, Park
Utilities Available City Sewer, City Water, Concrete, Curbs, Sidewalk
Roof Type Composition
Garage Yes
Private Pool 1
Building
Lot Description Few Trees, Interior Lot, Landscaped, Sprinkler System, Subdivision
Story Two
Foundation Slab
Structure Type Brick
Schools
Elementary Schools Nichols
Middle Schools Pioneer
High Schools Reedy
School District Frisco Isd
Others
Ownership Check Tax records
Acceptable Financing Cash, Conventional, FHA, VA Loan
Listing Terms Cash, Conventional, FHA, VA Loan
Financing Conventional
Special Listing Condition Survey Available
Read Less Info
Want to know what your home might be worth? Contact us for a FREE valuation!

Our team is ready to help you sell your home for the highest possible price ASAP

©2025 North Texas Real Estate Information Systems.
Bought with Adam Lile • Monument Realty
GET MORE INFORMATION
Realtor/ Real Estate Consultant | License ID: 777336
+1(817) 881-1033 | farren@realtorindfw.com






