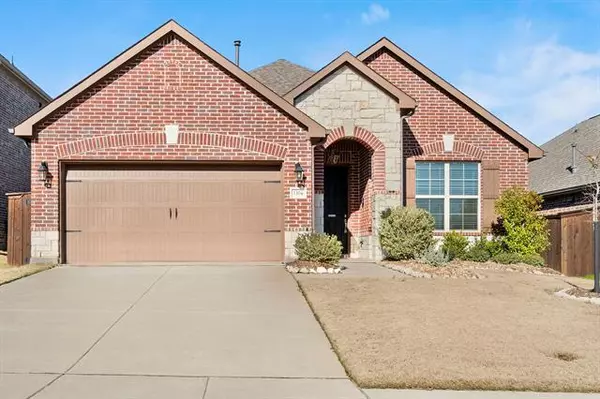$349,900
For more information regarding the value of a property, please contact us for a free consultation.
3 Beds
2 Baths
1,912 SqFt
SOLD DATE : 07/06/2021
Key Details
Property Type Single Family Home
Sub Type Single Family Residence
Listing Status Sold
Purchase Type For Sale
Square Footage 1,912 sqft
Price per Sqft $183
Subdivision Trinity Falls Planning Unit 1 Phase 26
MLS Listing ID 14494164
Sold Date 07/06/21
Style Traditional
Bedrooms 3
Full Baths 2
HOA Fees $100/qua
HOA Y/N Mandatory
Total Fin. Sqft 1912
Year Built 2016
Lot Size 6,054 Sqft
Acres 0.139
Property Description
Better than new 2016 Beazer Custom Home featuring hardwood floors thru out, Energy Star Silverado floor plan is a very open concept design for easy open living with a make sense floor plan featuring two large living areas with a spilt bedroom floor plan with master at rear of home. Impressive entry show casing the 1st large living room which could be used as a separate living, office or 4th bedroom and features double glass doors for privacy. Wonderful large cooking kitchen with whirlpool appliances including a gas stove top and oversized island and very spacious and open to second large living area with a fireplace, extensive wall space. Many included features would cost more to build.
Location
State TX
County Collin
Community Club House, Community Pool, Park, Playground, Tennis Court(S)
Direction main entrance of trinity falls to caney creek lane
Rooms
Dining Room 1
Interior
Interior Features Cable TV Available, High Speed Internet Available, Vaulted Ceiling(s)
Heating Central, Natural Gas, Zoned
Cooling Ceiling Fan(s), Central Air, Electric, Zoned
Flooring Carpet, Ceramic Tile, Wood
Fireplaces Number 1
Fireplaces Type Gas Logs, Gas Starter, Insert, Metal, Stone
Appliance Built-in Refrigerator, Convection Oven, Dishwasher, Disposal, Electric Oven, Gas Cooktop, Microwave, Plumbed For Gas in Kitchen, Plumbed for Ice Maker, Refrigerator, Vented Exhaust Fan, Gas Water Heater
Heat Source Central, Natural Gas, Zoned
Laundry Full Size W/D Area, Gas Dryer Hookup, Washer Hookup
Exterior
Exterior Feature Covered Patio/Porch, Rain Gutters
Garage Spaces 2.0
Fence Wood
Community Features Club House, Community Pool, Park, Playground, Tennis Court(s)
Utilities Available City Sewer, Concrete, Curbs, Individual Gas Meter, Individual Water Meter, Sidewalk, Underground Utilities
Roof Type Composition
Parking Type Garage Door Opener, Garage Faces Front, Oversized
Garage Yes
Building
Lot Description Few Trees, Interior Lot, Landscaped, Lrg. Backyard Grass, Sprinkler System, Subdivision
Story One
Foundation Slab
Structure Type Brick,Rock/Stone
Schools
Elementary Schools Naomi Press
Middle Schools Johnson
High Schools Mckinney North
School District Mckinney Isd
Others
Ownership griffin
Financing Cash
Special Listing Condition Survey Available
Read Less Info
Want to know what your home might be worth? Contact us for a FREE valuation!

Our team is ready to help you sell your home for the highest possible price ASAP

©2024 North Texas Real Estate Information Systems.
Bought with Justin Yang • WILLIAM DAVIS REALTY
GET MORE INFORMATION

Realtor/ Real Estate Consultant | License ID: 777336
+1(817) 881-1033 | farren@realtorindfw.com






