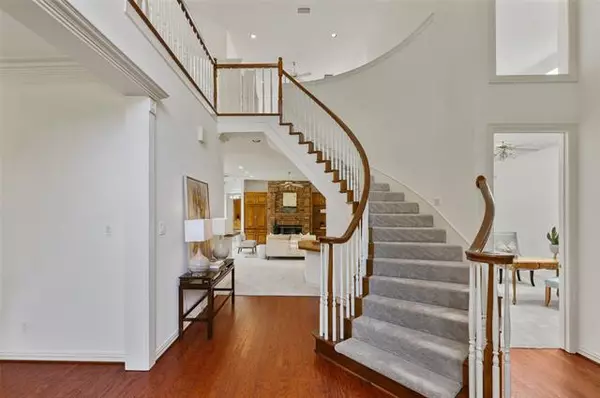$595,000
For more information regarding the value of a property, please contact us for a free consultation.
3 Beds
3 Baths
3,570 SqFt
SOLD DATE : 07/23/2021
Key Details
Property Type Single Family Home
Sub Type Single Family Residence
Listing Status Sold
Purchase Type For Sale
Square Footage 3,570 sqft
Price per Sqft $166
Subdivision Royal Lane Village
MLS Listing ID 14598347
Sold Date 07/23/21
Style Traditional
Bedrooms 3
Full Baths 2
Half Baths 1
HOA Fees $84/qua
HOA Y/N Mandatory
Total Fin. Sqft 3570
Year Built 1992
Lot Size 5,837 Sqft
Acres 0.134
Lot Dimensions 50x114
Property Description
Pristine, lushly landscaped drive up gives way to this meticulously maintained 3 bedroom, 2.5 bath home situated in the quiet neighborhood of Royal Lane Village. Greeted by gorgeous hardwoods, soaring ceilings, fully functional floor plan, open living concept, two fireplaces, wet bar, plantation shutters throughout & beautiful crown molding. Primary suite is downstairs with spa like bath featuring jetted tub, separate shower, separate vanities, & custom walk in closet. Don't miss the storage area off of the expansive game room upstairs, & two spacious bedrooms. Kitchen is open to living, has double ovens, electric cooktop, island & ample storage. Don't miss your chance to call this house, HOME!
Location
State TX
County Dallas
Direction From Greenville head west on Royal, right on Breakers Point, left on Briar, property located on the left.
Rooms
Dining Room 2
Interior
Interior Features Cable TV Available, Decorative Lighting, High Speed Internet Available, Vaulted Ceiling(s), Wet Bar
Heating Central, Natural Gas, Zoned
Cooling Ceiling Fan(s), Central Air, Electric, Zoned
Flooring Carpet, Ceramic Tile, Wood
Fireplaces Number 2
Fireplaces Type Brick, Gas Logs, Gas Starter, Stone
Appliance Dishwasher, Disposal, Electric Cooktop, Electric Oven, Microwave, Plumbed for Ice Maker, Trash Compactor, Gas Water Heater
Heat Source Central, Natural Gas, Zoned
Laundry Electric Dryer Hookup, Full Size W/D Area, Gas Dryer Hookup, Washer Hookup
Exterior
Exterior Feature Rain Gutters
Garage Spaces 2.0
Fence Wood
Utilities Available Alley, City Sewer, City Water, Concrete, Curbs, Individual Gas Meter, Individual Water Meter, Sidewalk
Roof Type Composition
Parking Type 2-Car Single Doors, Garage Door Opener, Garage Faces Rear
Garage Yes
Building
Lot Description Few Trees, Interior Lot, Landscaped, Lrg. Backyard Grass, Sprinkler System
Story Two
Foundation Slab
Structure Type Brick
Schools
Elementary Schools Stults Road
Middle Schools Forest Meadow
High Schools Lake Highlands
School District Richardson Isd
Others
Ownership See Agent
Financing Conventional
Read Less Info
Want to know what your home might be worth? Contact us for a FREE valuation!

Our team is ready to help you sell your home for the highest possible price ASAP

©2024 North Texas Real Estate Information Systems.
Bought with David Brown • David Christopher & Associates
GET MORE INFORMATION

Realtor/ Real Estate Consultant | License ID: 777336
+1(817) 881-1033 | farren@realtorindfw.com






