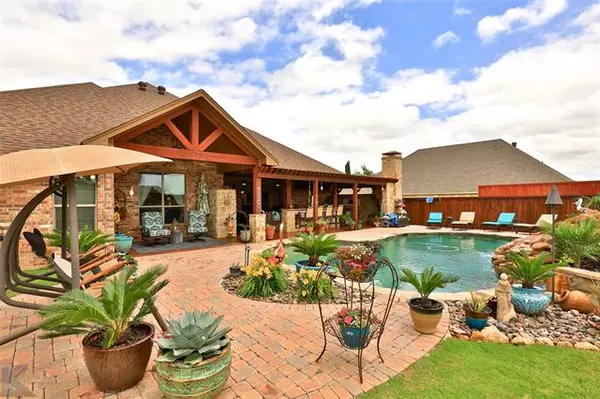$529,000
For more information regarding the value of a property, please contact us for a free consultation.
4 Beds
3 Baths
2,574 SqFt
SOLD DATE : 07/22/2021
Key Details
Property Type Single Family Home
Sub Type Single Family Residence
Listing Status Sold
Purchase Type For Sale
Square Footage 2,574 sqft
Price per Sqft $205
Subdivision Bella Vista
MLS Listing ID 14585267
Sold Date 07/22/21
Style Ranch,Traditional
Bedrooms 4
Full Baths 3
HOA Y/N None
Total Fin. Sqft 2574
Year Built 2012
Annual Tax Amount $7,814
Lot Size 0.362 Acres
Acres 0.362
Property Description
The market has been waiting for this home! Situated on a pristinely manicured & oversized lot, this custom home boasts all the features one could dream. Entertainers dream home offers 800 sqft of outdoor living with full kitchen, dining, fireplace, bar seating & TV all overlooking resort like saltwater pool with serene water feature, paver surround & sunning patio. Convenient pool bath situated off patio. Inside matches the grandeur of the outside & offers chef's kitchen with dual islands, double ovens & built in bar & wine storage. Exquisite master retreat is perfect spot to unwind & includes private patio access. Interior & exterior feature Klipsch surround sound system. Information & extras list upon request
Location
State TX
County Taylor
Direction From 707 to Bella Vista neighborhood, South on Thompson Parkway west on Sierra Sunset, home is on Southside of street.
Rooms
Dining Room 1
Interior
Interior Features Cable TV Available, Decorative Lighting, Flat Screen Wiring, High Speed Internet Available, Other, Sound System Wiring, Vaulted Ceiling(s), Wet Bar
Heating Central, Electric, Heat Pump, Other, Zoned
Cooling Ceiling Fan(s), Central Air, Electric, Heat Pump, Other, Zoned
Flooring Carpet, Ceramic Tile
Fireplaces Number 2
Fireplaces Type Stone, Wood Burning
Appliance Dishwasher, Disposal, Double Oven, Electric Cooktop, Electric Oven, Microwave, Other, Plumbed for Ice Maker, Vented Exhaust Fan, Water Purifier, Electric Water Heater
Heat Source Central, Electric, Heat Pump, Other, Zoned
Laundry Laundry Chute
Exterior
Exterior Feature Attached Grill, Covered Patio/Porch, Fire Pit, Rain Gutters, Lighting, Other, Outdoor Living Center
Garage Spaces 2.0
Fence Wood
Pool Gunite, In Ground, Pool Sweep, Water Feature
Utilities Available Asphalt, City Sewer, City Water, Curbs
Roof Type Composition
Parking Type 2-Car Single Doors, Garage Door Opener, Garage, Garage Faces Side, Other, Oversized
Garage Yes
Private Pool 1
Building
Lot Description Few Trees, Greenbelt, Interior Lot, Landscaped, Lrg. Backyard Grass, Sprinkler System
Story One
Foundation Slab
Structure Type Brick,Stucco
Schools
Elementary Schools Wylie
Middle Schools Wylie
High Schools Wylie
School District Wylie Isd, Taylor Co.
Others
Restrictions Deed,Development
Ownership Of Record
Acceptable Financing Cash, Conventional, FHA, VA Loan
Listing Terms Cash, Conventional, FHA, VA Loan
Financing Conventional
Special Listing Condition Deed Restrictions, Other, Utility Easement
Read Less Info
Want to know what your home might be worth? Contact us for a FREE valuation!

Our team is ready to help you sell your home for the highest possible price ASAP

©2024 North Texas Real Estate Information Systems.
Bought with Kayla Goodman • Remax Of Abilene
GET MORE INFORMATION

Realtor/ Real Estate Consultant | License ID: 777336
+1(817) 881-1033 | farren@realtorindfw.com






