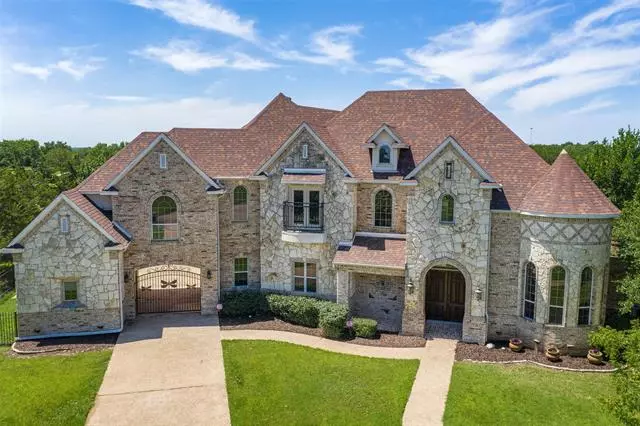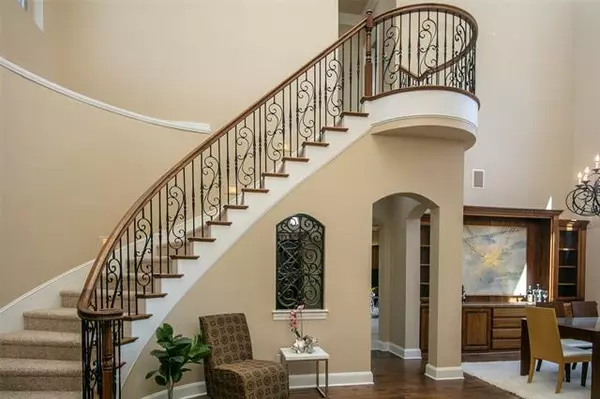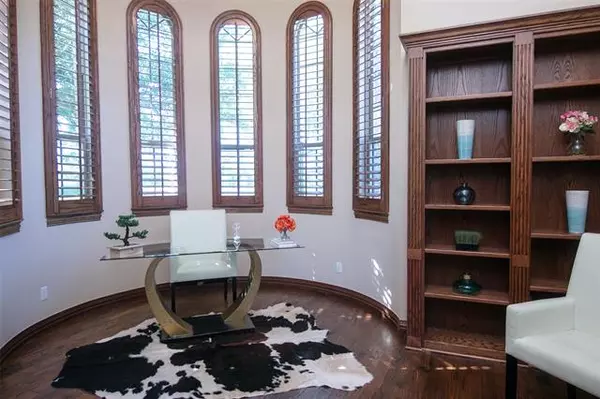$825,000
For more information regarding the value of a property, please contact us for a free consultation.
5 Beds
7 Baths
5,449 SqFt
SOLD DATE : 03/25/2021
Key Details
Property Type Single Family Home
Sub Type Single Family Residence
Listing Status Sold
Purchase Type For Sale
Square Footage 5,449 sqft
Price per Sqft $151
Subdivision Eagle Chase Of Tanglewood
MLS Listing ID 14506382
Sold Date 03/25/21
Style English,Traditional
Bedrooms 5
Full Baths 5
Half Baths 2
HOA Fees $43/ann
HOA Y/N Mandatory
Total Fin. Sqft 5449
Year Built 2002
Annual Tax Amount $9,931
Lot Size 0.620 Acres
Acres 0.62
Property Description
YOUR DREAM HOME AT LAKE TEXOMA in a LUXURIOUS GATED COMMUNITY is AWAITING YOU!!! This 5 Bed, 5.2 Bath BEAUTY, backs up and sides to an 18 Hole ARNOLD PALMER Golf Course AND is ONLY 8 minutes from the Famous HIGHPORT MARINA on TEXOMA! Home is 100% UPGRADEDMaster Suite, Gourmet Kitchen, Dining Room, Living Area, Exec Office, NAIL DOWN HARDWOODS galore and MUCH MORE! Buried at the end of a CUL DE SAC is where you will find this CASTLE-ESQUE BEAUTY boasting a 3 CAR GARAGE with electric gate, BALCONIES overlooking BACKYARD OASIS with KITCHEN, FIREPLACE, SPARKLING POOL with SLIDE, elegant WROUGHT IRON FENCE, and PLENTY of ROOM to PLAY!! Live like ROYALTY in this ONE OF A KIND ESTATE! YOU WILL LOVE IT!!
Location
State TX
County Grayson
Community Gated, Golf, Greenbelt, Jogging Path/Bike Path, Marina, Perimeter Fencing
Direction From SH 289 (Preston Road), go north on SH 289, go .9 miles turn left on Tanglewood Blvd, right onto Country Club Drive for 1.1 miles, turn right onto Bob Jones Court
Rooms
Dining Room 2
Interior
Interior Features Built-in Wine Cooler, Cable TV Available, Decorative Lighting, Flat Screen Wiring, High Speed Internet Available, Multiple Staircases, Sound System Wiring, Wet Bar
Heating Central, Electric, Heat Pump
Cooling Ceiling Fan(s), Central Air, Electric, Heat Pump
Flooring Carpet, Ceramic Tile, Wood
Fireplaces Number 3
Fireplaces Type Brick, Gas Logs, Gas Starter, Masonry, Master Bedroom, Stone
Appliance Convection Oven, Dishwasher, Disposal, Double Oven, Electric Oven, Gas Cooktop, Ice Maker, Microwave, Plumbed for Ice Maker, Warming Drawer, Electric Water Heater
Heat Source Central, Electric, Heat Pump
Exterior
Exterior Feature Attached Grill, Balcony, Covered Deck, Covered Patio/Porch, Fire Pit, Garden(s), Rain Gutters, Lighting, Outdoor Living Center
Garage Spaces 3.0
Fence Wrought Iron
Pool Fenced, Gunite, In Ground, Pool/Spa Combo, Pool Sweep, Water Feature
Community Features Gated, Golf, Greenbelt, Jogging Path/Bike Path, Marina, Perimeter Fencing
Utilities Available City Sewer, City Water, Concrete, Curbs, Individual Gas Meter, Individual Water Meter
Roof Type Composition
Parking Type 2-Car Double Doors, Epoxy Flooring, Garage Door Opener, Garage, Golf Cart Garage, Workshop in Garage
Garage Yes
Private Pool 1
Building
Lot Description Adjacent to Greenbelt, Cul-De-Sac, Greenbelt, Interior Lot, Landscaped, Lrg. Backyard Grass, On Golf Course, Sprinkler System, Subdivision
Story Two
Foundation Combination, Slab
Structure Type Brick,Rock/Stone
Schools
Elementary Schools Pottsboro
Middle Schools Pottsboro
High Schools Pottsboro
School District Pottsboro Isd
Others
Restrictions Deed
Ownership 1601
Financing Conventional
Read Less Info
Want to know what your home might be worth? Contact us for a FREE valuation!

Our team is ready to help you sell your home for the highest possible price ASAP

©2024 North Texas Real Estate Information Systems.
Bought with Rusty Oglesby • Monument Realty
GET MORE INFORMATION

Realtor/ Real Estate Consultant | License ID: 777336
+1(817) 881-1033 | farren@realtorindfw.com






