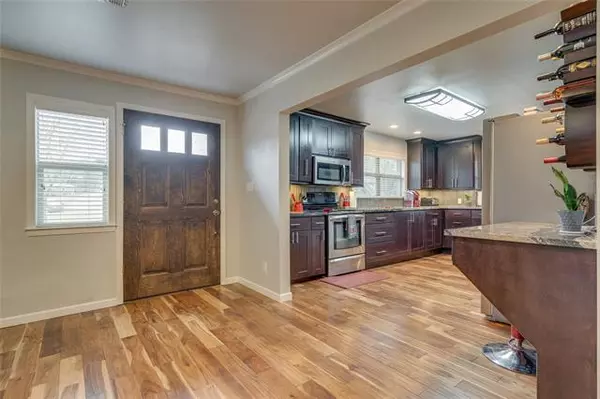$440,000
For more information regarding the value of a property, please contact us for a free consultation.
4 Beds
3 Baths
3,059 SqFt
SOLD DATE : 05/28/2021
Key Details
Property Type Single Family Home
Sub Type Single Family Residence
Listing Status Sold
Purchase Type For Sale
Square Footage 3,059 sqft
Price per Sqft $143
Subdivision Burton Samuel
MLS Listing ID 14527889
Sold Date 05/28/21
Style Split Level,Traditional
Bedrooms 4
Full Baths 3
HOA Y/N None
Total Fin. Sqft 3059
Year Built 1983
Lot Size 4.986 Acres
Acres 4.986
Property Description
Don't miss this almost 5 acre property with workshop-garage and space for the everyone!. This beautifully remodeled and updated home is one you won't want to miss with a ramp or stairs up to the main level, a 4 ft above-ground, counter-sunk pool surrounded by decking 1st floor Master Suite with office & 2nd Master on main level; open living-dining and beautiful kitchen loaded with CUSTOM touches including wine rack, pan rack, under cabinet lighting, a pantry, and more. Handy mud utility room off of deck There is even a screened in porch tucked away for some shaded relaxation and a storm cellar runs under the home! Amazing! MULTIPLE OFFERS RECEIVED: HIGHEST AND BEST DEADLINE MONDAY, April 5 AT 10:00 AM.
Location
State TX
County Grayson
Direction From US-75 take Exit to US-82 E - Bonham, Go 2.1 mi to Exit 645, 0.7 mi and Rt onto FM 1417. Go 1.2 mi Lt onto SH-56. Go 4.2 mi and Rt onto Pink Hill Rd., Then, 1.1 mi Rt onto Speedway Rd.. Travel another 0.8 miles to Busby Lane, marked with EXP sign at 25 Busby Ln, Left at fork in drive.
Rooms
Dining Room 2
Interior
Interior Features Decorative Lighting, Flat Screen Wiring, High Speed Internet Available
Heating Central, Electric
Cooling Ceiling Fan(s), Central Air, Electric
Flooring Ceramic Tile, Concrete, Vinyl, Wood
Appliance Dishwasher, Disposal, Electric Range, Microwave, Plumbed for Ice Maker, Vented Exhaust Fan, Electric Water Heater
Heat Source Central, Electric
Laundry Electric Dryer Hookup, Full Size W/D Area, Washer Hookup
Exterior
Exterior Feature Covered Deck, Covered Patio/Porch, Rain Gutters, Storm Cellar, Storage
Garage Spaces 2.0
Carport Spaces 2
Fence Metal, Partial
Pool Above Ground, Pool Sweep
Utilities Available All Weather Road, City Water, Individual Water Meter, Outside City Limits, Overhead Utilities, Private Road, Septic
Waterfront Description Creek
Roof Type Metal
Parking Type 2-Car Single Doors, Circular Driveway, Garage Door Opener, Garage, Workshop in Garage
Garage Yes
Private Pool 1
Building
Lot Description Acreage, Few Trees, Lrg. Backyard Grass, Many Trees
Story Two
Foundation Pillar/Post/Pier
Structure Type Brick
Schools
Elementary Schools Bells
Middle Schools Pritchard
High Schools Bells
School District Bells Isd
Others
Restrictions Unknown Encumbrance(s)
Ownership Coulston
Acceptable Financing Cash, Conventional, FHA, VA Loan
Listing Terms Cash, Conventional, FHA, VA Loan
Financing Conventional
Special Listing Condition Aerial Photo
Read Less Info
Want to know what your home might be worth? Contact us for a FREE valuation!

Our team is ready to help you sell your home for the highest possible price ASAP

©2024 North Texas Real Estate Information Systems.
Bought with Renee Beaver • EXP REALTY
GET MORE INFORMATION

Realtor/ Real Estate Consultant | License ID: 777336
+1(817) 881-1033 | farren@realtorindfw.com






