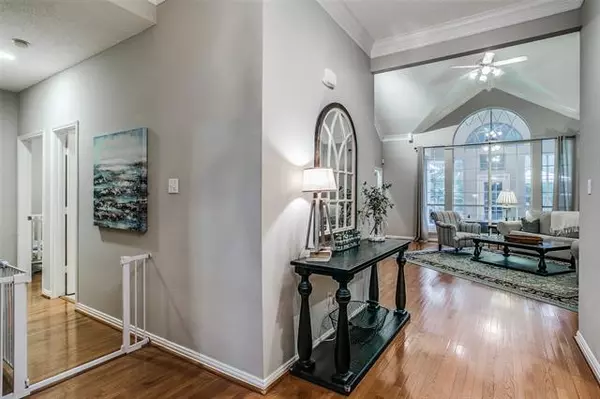$429,900
For more information regarding the value of a property, please contact us for a free consultation.
4 Beds
2 Baths
2,390 SqFt
SOLD DATE : 07/06/2021
Key Details
Property Type Single Family Home
Sub Type Single Family Residence
Listing Status Sold
Purchase Type For Sale
Square Footage 2,390 sqft
Price per Sqft $179
Subdivision Sherwood Estate
MLS Listing ID 14595955
Sold Date 07/06/21
Style Traditional
Bedrooms 4
Full Baths 2
HOA Y/N None
Total Fin. Sqft 2390
Year Built 1992
Annual Tax Amount $7,031
Lot Size 10,715 Sqft
Acres 0.246
Lot Dimensions Irregular
Property Description
This beautifully updated, one story, Sherwood Estates home will not last long. With a flexible open floor plan that includes 4 bedrooms (or 3 & study), 2 baths and a cozy Sunroom, this home is updated with warm hardwood floors throughout, granite counters in kitchen and baths, all new high efficiency vinyl windows and new interior paint. The chef's kitchen includes double ovens, a built-in microwave, gas range and even the existing stainless refrigerator is included. The spacious primary suite has sitting area and grand bath that features double vanities, updated shower and large garden bathtub. With one of the larger lots in the addition, there is tons of play or pool area along with a great open patio
Location
State TX
County Denton
Direction Refer to GPS to 1721 Robin Lane, Flower Mound, TX
Rooms
Dining Room 2
Interior
Interior Features Cable TV Available, Decorative Lighting, High Speed Internet Available, Sound System Wiring, Wainscoting
Heating Central, Natural Gas, Zoned
Cooling Attic Fan, Ceiling Fan(s), Central Air, Electric, Zoned
Flooring Carpet, Ceramic Tile, Stone, Wood
Fireplaces Number 1
Fireplaces Type Brick, Gas Starter, Insert, Metal, Wood Burning
Appliance Built-in Gas Range, Dishwasher, Disposal, Double Oven, Electric Oven, Microwave, Plumbed For Gas in Kitchen, Plumbed for Ice Maker, Vented Exhaust Fan, Gas Water Heater
Heat Source Central, Natural Gas, Zoned
Laundry Electric Dryer Hookup, Full Size W/D Area, Washer Hookup
Exterior
Exterior Feature Covered Patio/Porch, Rain Gutters
Garage Spaces 2.0
Fence Wood
Utilities Available All Weather Road, City Sewer, City Water, Concrete, Curbs, Individual Gas Meter, Individual Water Meter, Sidewalk, Underground Utilities
Roof Type Composition
Garage Yes
Building
Lot Description Few Trees, Interior Lot, Landscaped, Lrg. Backyard Grass, Sprinkler System, Subdivision
Story One
Foundation Slab
Structure Type Brick,Rock/Stone
Schools
Elementary Schools Donald
Middle Schools Forestwood
High Schools Flower Mound
School District Lewisville Isd
Others
Restrictions Deed
Ownership see agent
Acceptable Financing Cash, Conventional, FHA, VA Loan
Listing Terms Cash, Conventional, FHA, VA Loan
Financing Cash
Special Listing Condition Survey Available
Read Less Info
Want to know what your home might be worth? Contact us for a FREE valuation!

Our team is ready to help you sell your home for the highest possible price ASAP

©2025 North Texas Real Estate Information Systems.
Bought with Stacy Bennett • Reside Real Estate LLC
GET MORE INFORMATION
Realtor/ Real Estate Consultant | License ID: 777336
+1(817) 881-1033 | farren@realtorindfw.com






