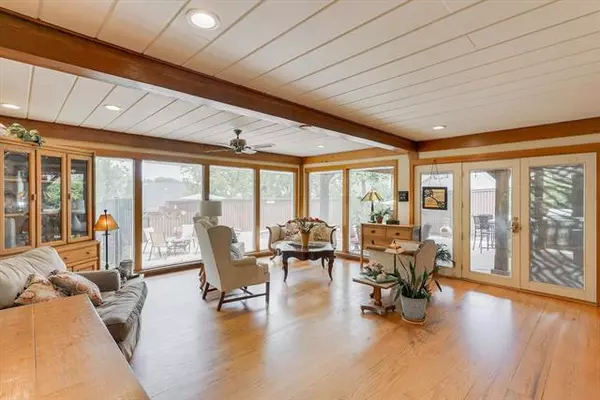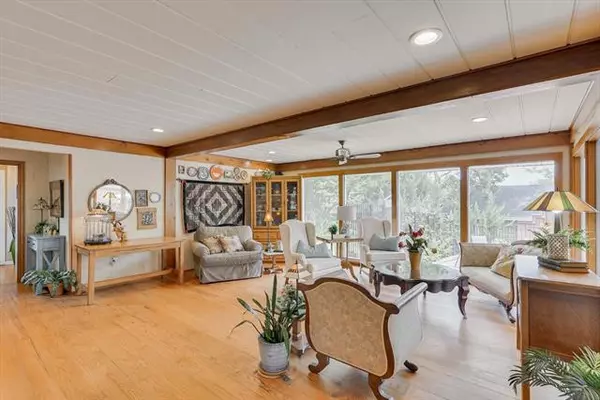$597,777
For more information regarding the value of a property, please contact us for a free consultation.
4 Beds
4 Baths
3,287 SqFt
SOLD DATE : 07/07/2021
Key Details
Property Type Single Family Home
Sub Type Single Family Residence
Listing Status Sold
Purchase Type For Sale
Square Footage 3,287 sqft
Price per Sqft $181
Subdivision Holiday Add
MLS Listing ID 14591529
Sold Date 07/07/21
Style Traditional
Bedrooms 4
Full Baths 4
HOA Y/N None
Total Fin. Sqft 3287
Year Built 1960
Annual Tax Amount $6,833
Lot Size 0.696 Acres
Acres 0.696
Property Description
Truly a gem and one-of-a-kind LAKE VIEW HOME just under 3 quarters of an acre. You will find a very entertaining layout. Many floor-to-ceiling windows in living areas and skylights throughout. Many details you will see from the original home, then you will also find many updates throughout the home as well. Spacious in home office on the opposite side of the home. Lots of storage with custom cabinets. Master Suite over 800 sqft overlooking Lake Lewisville with large balcony, which isn't included in the 3287 sqft of the home. Get ready for the summer with your own getaway in your backyard with a pool, jacuzzi, oversized patio, TV, grill, and bar sitting area. Walking access to the lake and the YMCA.
Location
State TX
County Denton
Direction I-35S, take exit 454 B toward Garden Ridge Blvd, merge onto Stemmons Fwy, turn right onto Highland Village Rd, turn right onto Horseshoe Dr
Rooms
Dining Room 1
Interior
Interior Features Cable TV Available, Decorative Lighting, High Speed Internet Available, Sound System Wiring
Heating Central, Natural Gas
Cooling Ceiling Fan(s), Central Air, Electric
Flooring Brick/Adobe, Carpet, Ceramic Tile, Laminate, Luxury Vinyl Plank, Stone, Travertine Stone
Fireplaces Number 1
Fireplaces Type Brick, Masonry, Wood Burning
Equipment Intercom
Appliance Convection Oven, Dishwasher, Disposal, Double Oven, Electric Oven, Gas Cooktop, Microwave, Plumbed for Ice Maker, Vented Exhaust Fan, Gas Water Heater
Heat Source Central, Natural Gas
Laundry Electric Dryer Hookup, Washer Hookup
Exterior
Exterior Feature Attached Grill, Balcony, Covered Patio/Porch, Rain Gutters, Outdoor Living Center, Storage
Garage Spaces 2.0
Fence Wrought Iron, Wood
Pool Fenced, Heated, Pool/Spa Combo, Salt Water, Sport, Pool Sweep, Water Feature
Utilities Available All Weather Road, City Sewer, City Water, Individual Gas Meter, Individual Water Meter
Roof Type Composition
Garage Yes
Private Pool 1
Building
Lot Description Many Trees, Sprinkler System
Story Two
Foundation Pillar/Post/Pier, Slab
Structure Type Siding
Schools
Elementary Schools Mcauliffe
Middle Schools Briarhill
High Schools Marcus
School District Lewisville Isd
Others
Restrictions No Known Restriction(s)
Ownership See Tax
Financing Conventional
Special Listing Condition Aerial Photo
Read Less Info
Want to know what your home might be worth? Contact us for a FREE valuation!

Our team is ready to help you sell your home for the highest possible price ASAP

©2025 North Texas Real Estate Information Systems.
Bought with Jennifer Kelly • Keller Williams Realty-FM
GET MORE INFORMATION
Realtor/ Real Estate Consultant | License ID: 777336
+1(817) 881-1033 | farren@realtorindfw.com






