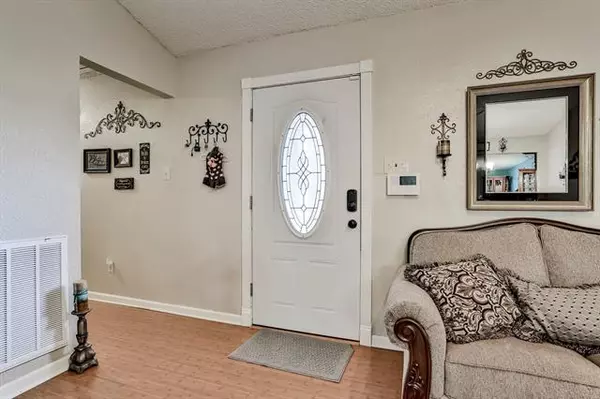$220,000
For more information regarding the value of a property, please contact us for a free consultation.
3 Beds
2 Baths
1,420 SqFt
SOLD DATE : 04/02/2021
Key Details
Property Type Single Family Home
Sub Type Single Family Residence
Listing Status Sold
Purchase Type For Sale
Square Footage 1,420 sqft
Price per Sqft $154
Subdivision Fairfield Add
MLS Listing ID 14500864
Sold Date 04/02/21
Style Contemporary/Modern
Bedrooms 3
Full Baths 2
HOA Y/N None
Total Fin. Sqft 1420
Year Built 1985
Annual Tax Amount $3,904
Lot Size 5,140 Sqft
Acres 0.118
Lot Dimensions 49x113
Property Description
This is the home that you have been waiting for... a spacious 3 bedroom, 2 bath home with a versatile floor plan. Choose how you live in this home as you have 2 living & 2 dining areas. 2 car garage. Kitchen updated with granite counters and cabinets. Bamboo laminate floors, ceramic tile, & luxury vinyl plank flooring. The built in cabinets in the sunroom have a warming cabinet. HVAC updated 2008. Roof replaced 2019. Sunroom (38x11) added to the home in 2018. Solar panels leased and buyer to assume payments of $179.90 per month. Water purification leased at $90 per month. Walking distance to Cravens Park, and with easy access to the freeways.
Location
State TX
County Tarrant
Direction I-20 to south on Matlock Road to west on Cravens Park Drive to north on Twin Timbers Drive to west on Spanish Moss. Home faces north and will be on your left.
Rooms
Dining Room 2
Interior
Interior Features Cable TV Available
Heating Central, Electric
Cooling Ceiling Fan(s), Central Air, Electric
Flooring Ceramic Tile, Laminate, Luxury Vinyl Plank
Appliance Dishwasher, Disposal, Electric Range, Refrigerator, Water Purifier, Electric Water Heater
Heat Source Central, Electric
Laundry Electric Dryer Hookup, Full Size W/D Area, Washer Hookup
Exterior
Exterior Feature Storage
Garage Spaces 2.0
Fence Wood
Utilities Available City Sewer, City Water, Curbs
Roof Type Composition
Garage Yes
Building
Lot Description Few Trees, Landscaped, Lrg. Backyard Grass, Subdivision
Story One
Foundation Slab
Structure Type Brick,Siding
Schools
Elementary Schools Bebensee
Middle Schools Ousley
High Schools Seguin
School District Arlington Isd
Others
Restrictions No Known Restriction(s)
Ownership Sharon Monceaux
Acceptable Financing Cash, Conventional, FHA, VA Loan
Listing Terms Cash, Conventional, FHA, VA Loan
Financing FHA
Read Less Info
Want to know what your home might be worth? Contact us for a FREE valuation!

Our team is ready to help you sell your home for the highest possible price ASAP

©2025 North Texas Real Estate Information Systems.
Bought with Patricia Perez • Rendon Realty, LLC
GET MORE INFORMATION
Realtor/ Real Estate Consultant | License ID: 777336
+1(817) 881-1033 | farren@realtorindfw.com






