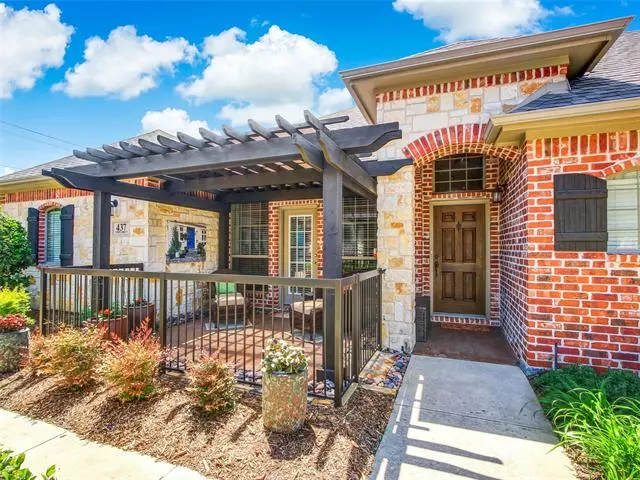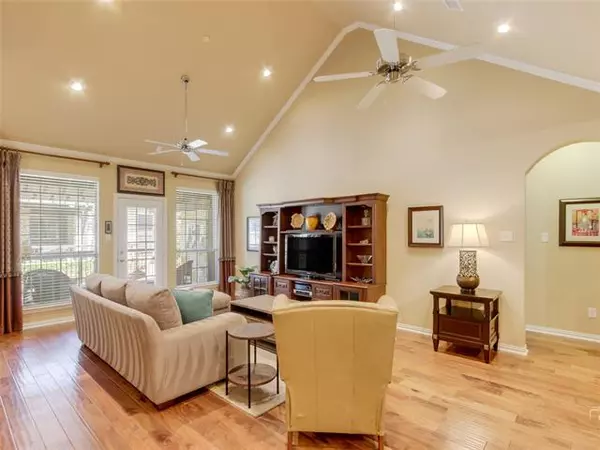$335,000
For more information regarding the value of a property, please contact us for a free consultation.
2 Beds
2 Baths
1,599 SqFt
SOLD DATE : 06/17/2021
Key Details
Property Type Townhouse
Sub Type Townhouse
Listing Status Sold
Purchase Type For Sale
Square Footage 1,599 sqft
Price per Sqft $209
Subdivision Villas In The Park Ph I
MLS Listing ID 14562554
Sold Date 06/17/21
Style Traditional
Bedrooms 2
Full Baths 2
HOA Fees $242/mo
HOA Y/N Mandatory
Total Fin. Sqft 1599
Year Built 2009
Annual Tax Amount $6,342
Lot Size 7,405 Sqft
Acres 0.17
Lot Dimensions 49 x 153
Property Description
Back on the market. Buyer's loan fell through. So, if you have been looking for a scarce, 1 story, immaculate townhome, you must come visit this one! One owner gem with over $50,000 in luxury upgrades. This gorgeous 2 BR, 2 BA home has an open floorplan, ss appl, granite, extensive wood flooring and even a 2 station pocket office. So many extras and upgrades have been done by this owner. The home is close to the amenity ctr, pool, walking trail and 2 parks. A superb courtyard with pergola and sunshade is perfect for a morning cup of coffee our your evening dinner with neighbors. Even the garage with its epoxy floor covering shows the owner's pride in their home. Refrigerator, Washer and Dryer will convey.
Location
State TX
County Collin
Community Community Pool, Community Sprinkler, Greenbelt, Jogging Path/Bike Path, Lake, Park, Playground
Direction From Highway 75 North turn East on Stacy Road. Go past Fairview Mall and turn left (North) on Highway 5. Turn left on Blue Bird Lane then left on Antique Rose till it ends at the Amenity Center. Park and walk left until you see the sign.
Rooms
Dining Room 1
Interior
Interior Features Cable TV Available, Decorative Lighting, Flat Screen Wiring, High Speed Internet Available, Vaulted Ceiling(s)
Heating Central, Electric
Cooling Ceiling Fan(s), Central Air, Electric
Flooring Carpet, Ceramic Tile, Wood
Appliance Dishwasher, Disposal, Electric Oven, Electric Range, Microwave, Plumbed for Ice Maker, Refrigerator, Electric Water Heater
Heat Source Central, Electric
Laundry Electric Dryer Hookup, Washer Hookup
Exterior
Exterior Feature Covered Patio/Porch, Rain Gutters, Lighting
Garage Spaces 2.0
Fence Wrought Iron
Community Features Community Pool, Community Sprinkler, Greenbelt, Jogging Path/Bike Path, Lake, Park, Playground
Utilities Available Alley, City Sewer, City Water, Sidewalk, Underground Utilities
Roof Type Composition
Parking Type 2-Car Single Doors, Epoxy Flooring, Garage Faces Rear
Garage Yes
Building
Lot Description Interior Lot, Landscaped, Sprinkler System, Subdivision, Tank/ Pond
Story One
Foundation Slab
Structure Type Brick,Rock/Stone
Schools
Elementary Schools Jesse Mcgowen
Middle Schools Faubion
High Schools Mckinney
School District Mckinney Isd
Others
Ownership Call Agent
Acceptable Financing Cash, Conventional, FHA
Listing Terms Cash, Conventional, FHA
Financing Cash
Read Less Info
Want to know what your home might be worth? Contact us for a FREE valuation!

Our team is ready to help you sell your home for the highest possible price ASAP

©2024 North Texas Real Estate Information Systems.
Bought with Jb Hayes • Briggs Freeman Sotheby's Int'l
GET MORE INFORMATION

Realtor/ Real Estate Consultant | License ID: 777336
+1(817) 881-1033 | farren@realtorindfw.com






