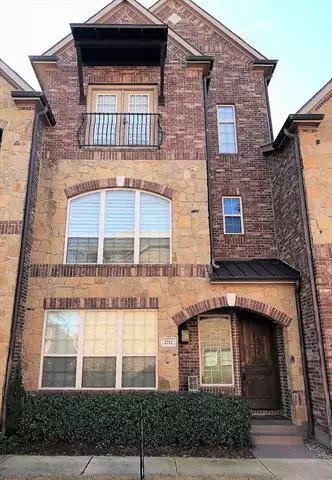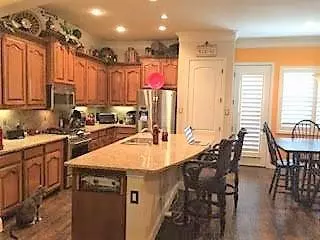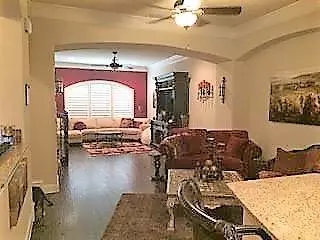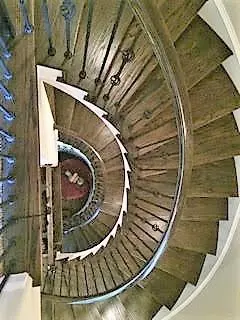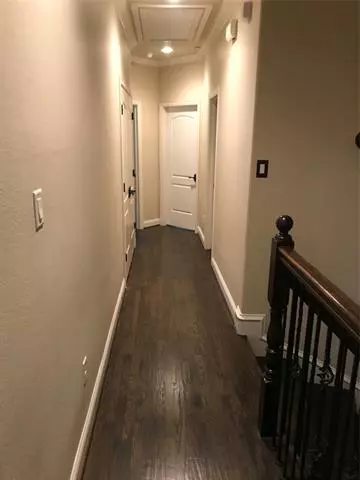$410,000
For more information regarding the value of a property, please contact us for a free consultation.
4 Beds
4 Baths
2,400 SqFt
SOLD DATE : 05/03/2021
Key Details
Property Type Townhouse
Sub Type Townhouse
Listing Status Sold
Purchase Type For Sale
Square Footage 2,400 sqft
Price per Sqft $170
Subdivision The Shops At Prestonwood Ph 1
MLS Listing ID 14535479
Sold Date 05/03/21
Style Traditional
Bedrooms 4
Full Baths 3
Half Baths 1
HOA Fees $278/mo
HOA Y/N Mandatory
Total Fin. Sqft 2400
Year Built 2010
Annual Tax Amount $8,150
Lot Size 1,306 Sqft
Acres 0.03
Property Description
FABULOUS 3-story custom townhouse by Parkway Builders*Great floorplan with 2-Master BRs(1st & 3rd flrs)+ a spacious, open-concept 2nd floor with large living room,casual living room, gourmet kitchen & dining room - all featuring hand-scraped hardwoods. Two gorgeous winding hardwood staircases lead to 2nd & 3rd floors. The wonderful kitchen boasts an abundance of custom cabinets,SS appliances(vented gas range),beautiful granite C-tops & large center breakfast island. The private balcony off the dining room provides an enjoyable quite spot. Master BR + 2 BRs & 2 Bathrooms occupy the 3rd floor; a 2nd Master BR is on 1st floor.The Clubhouse area features a workout facility + a beautiful lap pool, party deck & pond.
Location
State TX
County Denton
Community Club House, Community Pool, Community Sprinkler
Direction From Dallas North Tollway, go west on Park Blvd (turns into Hebron Pkwy at Midway Rd); turn right at Haskell (just past Marsh Ln); continue to end of Haskell, then u-turn and turn right on Creel Lane.
Rooms
Dining Room 2
Interior
Interior Features Cable TV Available, High Speed Internet Available, Vaulted Ceiling(s)
Heating Central, Natural Gas, Zoned
Cooling Ceiling Fan(s), Central Air, Electric, Zoned
Flooring Carpet, Ceramic Tile, Wood
Appliance Dishwasher, Disposal, Electric Oven, Electric Range, Gas Cooktop, Microwave, Plumbed for Ice Maker, Refrigerator, Vented Exhaust Fan, Gas Water Heater
Heat Source Central, Natural Gas, Zoned
Exterior
Exterior Feature Balcony
Garage Spaces 2.0
Community Features Club House, Community Pool, Community Sprinkler
Utilities Available City Sewer, City Water, Individual Water Meter, Sidewalk
Roof Type Composition
Garage Yes
Building
Lot Description Few Trees, Subdivision
Story Three Or More
Foundation Slab
Structure Type Brick,Fiber Cement,Rock/Stone
Schools
Elementary Schools Indian Creek
Middle Schools Arborcreek
High Schools Hebron
School District Lewisville Isd
Others
Ownership Call agent
Acceptable Financing Cash, Conventional, FHA, VA Loan
Listing Terms Cash, Conventional, FHA, VA Loan
Financing Conventional
Read Less Info
Want to know what your home might be worth? Contact us for a FREE valuation!

Our team is ready to help you sell your home for the highest possible price ASAP

©2025 North Texas Real Estate Information Systems.
Bought with Khola Alhamdani • Competitive Edge Realty LLC
GET MORE INFORMATION
Realtor/ Real Estate Consultant | License ID: 777336
+1(817) 881-1033 | farren@realtorindfw.com

