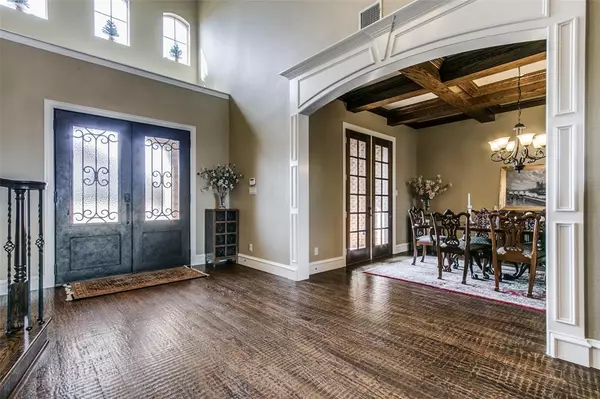$1,102,500
For more information regarding the value of a property, please contact us for a free consultation.
6 Beds
6 Baths
5,625 SqFt
SOLD DATE : 04/01/2021
Key Details
Property Type Single Family Home
Sub Type Single Family Residence
Listing Status Sold
Purchase Type For Sale
Square Footage 5,625 sqft
Price per Sqft $196
Subdivision Montalcino Estates Ph 1
MLS Listing ID 14516178
Sold Date 04/01/21
Style Traditional
Bedrooms 6
Full Baths 5
Half Baths 1
HOA Fees $245/qua
HOA Y/N Mandatory
Total Fin. Sqft 5625
Year Built 2013
Annual Tax Amount $10,275
Lot Size 1.142 Acres
Acres 1.142
Property Description
MULTIPLE OFFERS RECEIVED... Beautiful home in prestigious gated Community of Montalcino Estate.Experience beautiful sunrise with Tour 18 golf course view from upstairs balcony of 1 plus acre lot on the water.Spacious entry hallway with office and dining area, with wood beams ceiling.Hardwood floor throughout living area with high ceiling,plenty of tall windows, that brings natural light and open to kitchen.Kitchen has island, counter tops in granite, a built in SS fridge-freezer, farm sink,dbl ovens and gas cooktop.Master bedrm with spacious closet, double vanities with granite, walk in shower, garden tub.Guest and media rms downstairs.Game rm upstairs with wet bar.Shutters throughout, relaxed on covered patio.
Location
State TX
County Denton
Community Club House, Gated, Greenbelt, Lake, Tennis Court(S)
Direction From Fort Worth; North on I-35W Ext on 74 toward FM 1171. Rt on Cross Timbers Road, left on Montalcino Blvd. drive straight, right on circle intersection, house on left. From Flower Mound; West on Cross Timbers Road, right on Montalcino Blvd drive straight right on circle house on left.
Rooms
Dining Room 2
Interior
Interior Features Cable TV Available, High Speed Internet Available, Multiple Staircases, Sound System Wiring, Vaulted Ceiling(s)
Cooling Central Air, Electric, Gas
Flooring Carpet, Ceramic Tile, Wood
Fireplaces Number 1
Fireplaces Type Gas Logs, Stone, Wood Burning
Appliance Built-in Refrigerator, Commercial Grade Range, Convection Oven, Dishwasher, Disposal, Double Oven, Gas Cooktop, Microwave, Plumbed for Ice Maker
Laundry Electric Dryer Hookup, Washer Hookup
Exterior
Exterior Feature Balcony, Covered Patio/Porch, Fire Pit, Rain Gutters
Garage Spaces 3.0
Fence Wrought Iron
Community Features Club House, Gated, Greenbelt, Lake, Tennis Court(s)
Utilities Available Aerobic Septic, City Water
Waterfront Description Lake Front - Common Area
Roof Type Composition
Garage Yes
Building
Lot Description Acreage, Few Trees, Lrg. Backyard Grass, Sprinkler System, Water/Lake View
Story Two
Foundation Slab
Level or Stories Two
Structure Type Brick,Concrete,Rock/Stone
Schools
Elementary Schools Hilltop
Middle Schools Argyle
High Schools Argyle
School District Argyle Isd
Others
Restrictions Deed
Ownership see tax roll
Acceptable Financing Cash, Conventional, FHA, Texas Vet, VA Loan
Listing Terms Cash, Conventional, FHA, Texas Vet, VA Loan
Financing Cash
Special Listing Condition Deed Restrictions, Survey Available
Read Less Info
Want to know what your home might be worth? Contact us for a FREE valuation!

Our team is ready to help you sell your home for the highest possible price ASAP

©2025 North Texas Real Estate Information Systems.
Bought with Kim Assaad • Compass RE Texas, LLC
GET MORE INFORMATION
Realtor/ Real Estate Consultant | License ID: 777336
+1(817) 881-1033 | farren@realtorindfw.com






