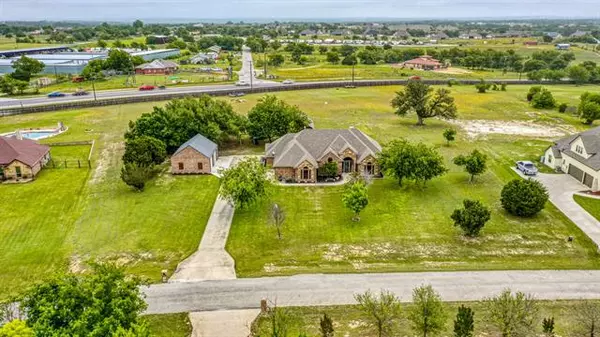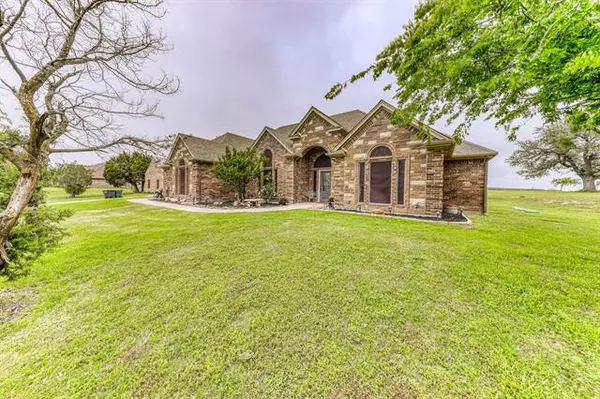$499,900
For more information regarding the value of a property, please contact us for a free consultation.
4 Beds
2 Baths
2,580 SqFt
SOLD DATE : 06/28/2021
Key Details
Property Type Single Family Home
Sub Type Single Family Residence
Listing Status Sold
Purchase Type For Sale
Square Footage 2,580 sqft
Price per Sqft $193
Subdivision North Star Crossing
MLS Listing ID 14574605
Sold Date 06/28/21
Style Traditional
Bedrooms 4
Full Baths 2
HOA Fees $22/ann
HOA Y/N Mandatory
Total Fin. Sqft 2580
Year Built 2008
Annual Tax Amount $6,964
Lot Size 2.090 Acres
Acres 2.09
Property Description
Gorgeous home with MANY UPGRADES including crown molding throughout, luxury vinyl wood flooring, granite countertops, a workshop with electric and an additional covered patio. Enjoy the large living room and the wood pellet fireplace insert that is open to the kitchen. The kitchen offers a center island, pantry, and casual dining. The main bedroom has an ensuite with an attractive stand alone tub, separate shower and a massive walk in closet. A secondary bedroom is complete with a Murphy Bed that will convey with the home. The dining area offers a barrel ceiling and is currently used as an office. A large laundry room, beautiful landscaping and plenty of room for a pool complete this property!
Location
State TX
County Parker
Community Club House, Lake
Direction From Courthouse, North on 51 to 4th street. Turn left on 4th street. Left on Northstar Crossing. Property on right.
Rooms
Dining Room 2
Interior
Interior Features Decorative Lighting
Heating Central, Electric
Cooling Ceiling Fan(s), Central Air, Electric
Flooring Carpet, Ceramic Tile, Luxury Vinyl Plank
Fireplaces Number 1
Fireplaces Type Blower Fan, Insert, Stone
Equipment Satellite Dish
Appliance Dishwasher, Disposal, Electric Range, Microwave, Plumbed for Ice Maker, Vented Exhaust Fan, Water Softener, Electric Water Heater
Heat Source Central, Electric
Laundry Electric Dryer Hookup, Full Size W/D Area, Washer Hookup
Exterior
Exterior Feature Covered Patio/Porch, Rain Gutters, Lighting, Outdoor Living Center, Storage
Garage Spaces 4.0
Fence Partial
Community Features Club House, Lake
Utilities Available Aerobic Septic, All Weather Road, Septic, Underground Utilities, Well
Roof Type Composition
Garage Yes
Building
Lot Description Acreage, Few Trees, Interior Lot, Landscaped, Lrg. Backyard Grass, Sprinkler System, Subdivision
Story One
Foundation Slab
Structure Type Brick
Schools
Elementary Schools Peaster
Middle Schools Peaster
High Schools Peaster
School District Peaster Isd
Others
Restrictions Deed
Ownership Bowling
Acceptable Financing Cash, Conventional, FHA, VA Loan
Listing Terms Cash, Conventional, FHA, VA Loan
Financing FHA
Special Listing Condition Deed Restrictions
Read Less Info
Want to know what your home might be worth? Contact us for a FREE valuation!

Our team is ready to help you sell your home for the highest possible price ASAP

©2025 North Texas Real Estate Information Systems.
Bought with Gilda Brawley • Marsha Hardin Real Estate LLC
GET MORE INFORMATION
Realtor/ Real Estate Consultant | License ID: 777336
+1(817) 881-1033 | farren@realtorindfw.com






