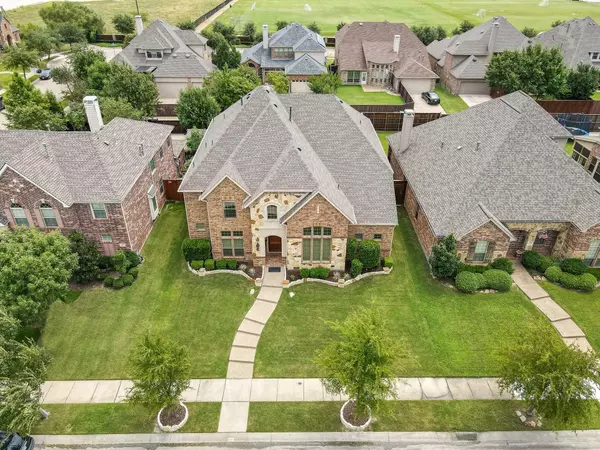$625,000
For more information regarding the value of a property, please contact us for a free consultation.
5 Beds
4 Baths
4,116 SqFt
SOLD DATE : 03/30/2021
Key Details
Property Type Single Family Home
Sub Type Single Family Residence
Listing Status Sold
Purchase Type For Sale
Square Footage 4,116 sqft
Price per Sqft $151
Subdivision Castle Hills Ph Iv Sec B
MLS Listing ID 14511877
Sold Date 03/30/21
Style Traditional
Bedrooms 5
Full Baths 4
HOA Fees $71/ann
HOA Y/N Mandatory
Total Fin. Sqft 4116
Year Built 2007
Annual Tax Amount $11,170
Lot Size 7,797 Sqft
Acres 0.179
Property Description
Highly sought after floor plan located in the national award winning community of Castle Hills with Tuscany inspired finish outs. First story has hardwood flooring throughout common areas and bedrooms. Both first story bathrooms were recently updated with travertine stone on floors and shower walls, including new faucets and fixtures. First story also includes second bedroom downstairs with large closet away from living areas. Second story has new carpet (installed 2018 no pets) with a Juliet balcony and exterior balcony overlooking Plano skyline. Well sized backyard patio wrapped by 8 ft board on board fence with electric gate (2019). New roof(2020). 3 car tandem garage with epoxy flooring and work bench.
Location
State TX
County Denton
Community Club House, Community Dock, Community Pool, Community Sprinkler, Golf, Jogging Path/Bike Path, Perimeter Fencing, Playground, Tennis Court(S)
Direction From Lady of the Lake head north on Benwick. House is the second to last on the right.
Rooms
Dining Room 3
Interior
Interior Features Cable TV Available, Decorative Lighting, Flat Screen Wiring, High Speed Internet Available, Vaulted Ceiling(s)
Heating Central, Natural Gas, Other
Cooling Central Air, Gas, Other
Flooring Carpet, Other, Travertine Stone, Wood
Fireplaces Number 1
Fireplaces Type Decorative
Appliance Dishwasher, Disposal, Electric Oven, Gas Cooktop, Microwave, Other, Plumbed For Gas in Kitchen, Plumbed for Ice Maker
Heat Source Central, Natural Gas, Other
Exterior
Exterior Feature Balcony, Covered Deck, Covered Patio/Porch, Rain Gutters
Garage Spaces 3.0
Fence Gate, Wood
Community Features Club House, Community Dock, Community Pool, Community Sprinkler, Golf, Jogging Path/Bike Path, Perimeter Fencing, Playground, Tennis Court(s)
Utilities Available Individual Gas Meter, Individual Water Meter
Roof Type Composition
Parking Type 2-Car Single Doors, Workshop in Garage
Garage Yes
Building
Lot Description Interior Lot, Sprinkler System
Story Two
Foundation Slab
Structure Type Brick,Wood
Schools
Elementary Schools Castle Hills
Middle Schools Killian
High Schools Hebron
School District Lewisville Isd
Others
Ownership See Tax
Financing Conventional
Special Listing Condition Owner/ Agent
Read Less Info
Want to know what your home might be worth? Contact us for a FREE valuation!

Our team is ready to help you sell your home for the highest possible price ASAP

©2024 North Texas Real Estate Information Systems.
Bought with Gabriela Racht • JP & Associates Frisco
GET MORE INFORMATION

Realtor/ Real Estate Consultant | License ID: 777336
+1(817) 881-1033 | farren@realtorindfw.com






