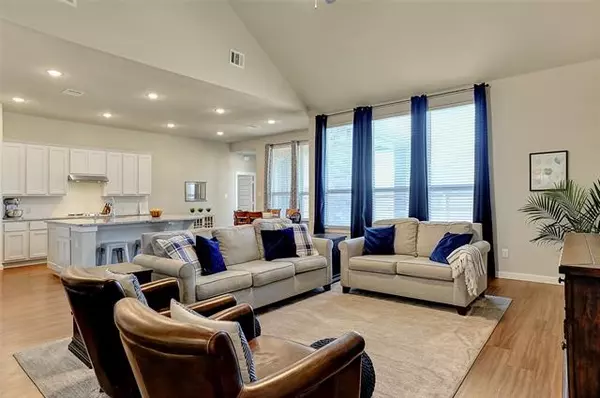$419,000
For more information regarding the value of a property, please contact us for a free consultation.
5 Beds
4 Baths
3,316 SqFt
SOLD DATE : 03/26/2021
Key Details
Property Type Single Family Home
Sub Type Single Family Residence
Listing Status Sold
Purchase Type For Sale
Square Footage 3,316 sqft
Price per Sqft $126
Subdivision Fawn Meadows Ph 2 Of Gatewa
MLS Listing ID 14511736
Sold Date 03/26/21
Style Traditional
Bedrooms 5
Full Baths 4
HOA Fees $25/ann
HOA Y/N Mandatory
Total Fin. Sqft 3316
Year Built 2018
Annual Tax Amount $9,480
Lot Size 0.300 Acres
Acres 0.3
Property Description
Stunning nearly new home with all the right touches! Nestled on a quiet cul de sac and originally built by Highland Homes, this Blenheim floor-plan celebrates both beauty & functionality with vaulted ceilings in the living room and an open floor plan that exceeds all expectations. 5 bedrooms, 4 full bathrooms, plus an upstairs loft and lifestyle room. Large, bright, gourmet kitchen with eat-in island, abundant shelves, gas cook-top and Frigidaire appliances. Luxurious owners retreat features a garden tub, walk-in shower and large closet. Oversized backyard and covered patio is an entertainers dream! 3 car garage!! Walking distance to the park and the shops at Gateway Village. Welcome home!!
Location
State TX
County Grayson
Direction From Hwy 75, west on Loy Lake Rd, south on Fawn Meadow Trail, stay right, left on Magnolia Ct.
Rooms
Dining Room 2
Interior
Interior Features Cable TV Available, Decorative Lighting, High Speed Internet Available, Loft
Heating Central, Natural Gas
Cooling Ceiling Fan(s), Central Air, Electric
Flooring Carpet, Ceramic Tile, Luxury Vinyl Plank
Appliance Dishwasher, Disposal, Electric Oven, Gas Cooktop, Microwave, Plumbed for Ice Maker, Tankless Water Heater, Gas Water Heater
Heat Source Central, Natural Gas
Exterior
Exterior Feature Covered Patio/Porch
Garage Spaces 3.0
Fence Wood
Utilities Available City Sewer, City Water, Concrete, Curbs, Individual Gas Meter, Individual Water Meter, Sidewalk
Roof Type Composition
Parking Type Garage Door Opener, Garage, Tandem
Garage Yes
Building
Lot Description Cul-De-Sac, Lrg. Backyard Grass
Story Two
Foundation Slab
Structure Type Brick
Schools
Elementary Schools Hyde Park
Middle Schools Henry Scott
High Schools Denison
School District Denison Isd
Others
Ownership See Tax
Acceptable Financing Cash, Conventional, FHA, VA Loan
Listing Terms Cash, Conventional, FHA, VA Loan
Financing Conventional
Read Less Info
Want to know what your home might be worth? Contact us for a FREE valuation!

Our team is ready to help you sell your home for the highest possible price ASAP

©2024 North Texas Real Estate Information Systems.
Bought with JAMES SIMPSON • Weichert Realtors-Solid Ground
GET MORE INFORMATION

Realtor/ Real Estate Consultant | License ID: 777336
+1(817) 881-1033 | farren@realtorindfw.com






