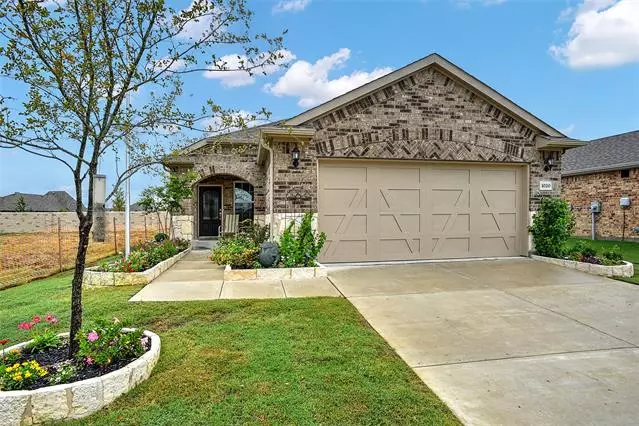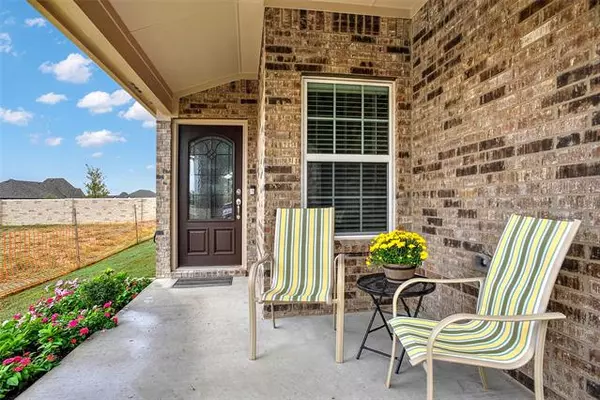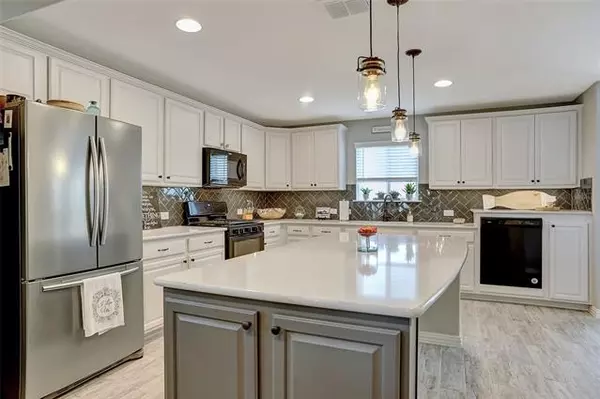$339,900
For more information regarding the value of a property, please contact us for a free consultation.
2 Beds
2 Baths
1,631 SqFt
SOLD DATE : 04/01/2021
Key Details
Property Type Single Family Home
Sub Type Single Family Residence
Listing Status Sold
Purchase Type For Sale
Square Footage 1,631 sqft
Price per Sqft $208
Subdivision Trinity Falls
MLS Listing ID 14453994
Sold Date 04/01/21
Style Traditional
Bedrooms 2
Full Baths 2
HOA Fees $120/qua
HOA Y/N Mandatory
Total Fin. Sqft 1631
Year Built 2020
Lot Size 5,227 Sqft
Acres 0.12
Property Description
BACK ON MARKET due to Buyer financing. Immaculate and highly upgraded home sits in the heart of the 55 plus Del Webb Community of Trinity Falls. Featuring 2 bedrooms, 2 bathrooms, a study or 3rd bedroom, and a sunroom, this home is absolutely stunning. Some of the upgrades include quartz countertops with bullnose edges, raised dishwasher, extended upper cabinets, tray ceilings, rounded drywall corners, crown molding and so much more! The owners have added a custom patio in the back yard and stonework in the front. Enjoy evenings on the front patio. Over $60K in upgrades! The amenity center boasts a resort style pool, pickle ball, fitness center, Bocce ball, and miles of walking trails. Come see this beauty!
Location
State TX
County Collin
Direction From I75 go West on Laud Howell Pwky, North on Trinity Falls Parkway. Right on Sweetwater Cove. At second round about go right on Middle Creek Dr. Left on Dove Wind Dr then immediate right on Rough Hollow Dr.
Rooms
Dining Room 1
Interior
Interior Features Cable TV Available, Decorative Lighting, High Speed Internet Available
Heating Central, Natural Gas
Cooling Ceiling Fan(s), Central Air, Electric
Flooring Ceramic Tile
Appliance Dishwasher, Disposal, Gas Range, Microwave, Plumbed for Ice Maker, Gas Water Heater
Heat Source Central, Natural Gas
Exterior
Garage Spaces 2.0
Fence Rock/Stone
Utilities Available City Sewer, City Water, Individual Gas Meter, Individual Water Meter
Roof Type Composition
Parking Type 2-Car Single Doors, Garage Door Opener, Garage
Garage Yes
Building
Lot Description Landscaped
Story One
Foundation Slab
Structure Type Brick
Schools
Elementary Schools Naomi Press
Middle Schools Johnson
High Schools Mckinney North
School District Mckinney Isd
Others
Restrictions Deed
Ownership Griffin
Acceptable Financing Cash, Conventional, FHA, VA Loan
Listing Terms Cash, Conventional, FHA, VA Loan
Financing Conventional
Read Less Info
Want to know what your home might be worth? Contact us for a FREE valuation!

Our team is ready to help you sell your home for the highest possible price ASAP

©2024 North Texas Real Estate Information Systems.
Bought with Melissa Holland • Howell Holland
GET MORE INFORMATION

Realtor/ Real Estate Consultant | License ID: 777336
+1(817) 881-1033 | farren@realtorindfw.com






