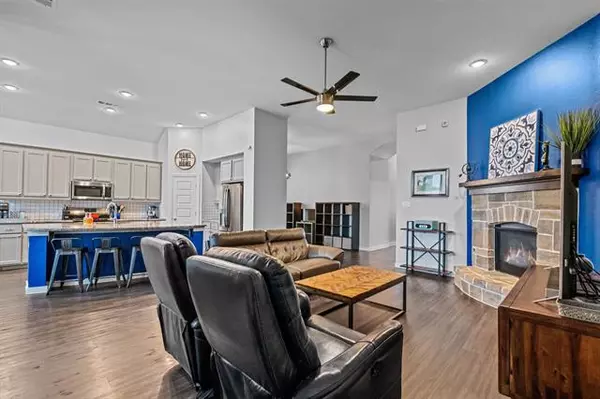$385,000
For more information regarding the value of a property, please contact us for a free consultation.
4 Beds
3 Baths
2,197 SqFt
SOLD DATE : 06/15/2021
Key Details
Property Type Single Family Home
Sub Type Single Family Residence
Listing Status Sold
Purchase Type For Sale
Square Footage 2,197 sqft
Price per Sqft $175
Subdivision Glen Crossing Ph 1
MLS Listing ID 14575061
Sold Date 06/15/21
Bedrooms 4
Full Baths 3
HOA Fees $35
HOA Y/N Mandatory
Total Fin. Sqft 2197
Year Built 2018
Annual Tax Amount $7,511
Lot Size 6,011 Sqft
Acres 0.138
Property Description
Well maintained Highland home in Glen Crossing subdivision that offers a community pool and dog park. Access to Hwy 380 and The Gates of Prosper are only a short drive down Preston. The home features luxury vinyl plank flooring in the entry, formal dining, kitchen and living areas. High ceilings throughout the home give it an open and airy feel. Living, kitchen & breakfast area are open concept which making it a great entertaining space. Owners suite has high ceilings and bay windows overlooking the backyard. Owner added a pergola and fire pit to the backyard which is great for relaxing and entertaining throughout the year. The foundation is still under the builder's warranty. Home does have a PID tax.
Location
State TX
County Collin
Community Community Pool, Greenbelt, Jogging Path/Bike Path, Lake
Direction Heading North on S Preston Rd take a left on W Glendenning Pkwy. Take a left on Glen Crossing Drive. Take a right on Holmwood Dr. Continue onto Westerkirk Drive and the home will be on the left.
Rooms
Dining Room 2
Interior
Heating Central, Natural Gas
Cooling Central Air, Gas
Flooring Carpet, Ceramic Tile, Luxury Vinyl Plank
Fireplaces Number 1
Fireplaces Type Gas Logs
Appliance Dishwasher, Disposal, Electric Range, Gas Cooktop, Microwave, Plumbed for Ice Maker, Tankless Water Heater, Gas Water Heater
Heat Source Central, Natural Gas
Exterior
Exterior Feature Covered Patio/Porch, Rain Gutters
Garage Spaces 2.0
Fence Wood
Community Features Community Pool, Greenbelt, Jogging Path/Bike Path, Lake
Utilities Available City Sewer, City Water, Community Mailbox, Individual Gas Meter, Individual Water Meter
Roof Type Composition
Parking Type Garage
Garage Yes
Building
Lot Description Interior Lot, Sprinkler System, Subdivision
Story One
Foundation Slab
Structure Type Brick
Schools
Elementary Schools O'Dell
Middle Schools Celina
High Schools Celina
School District Celina Isd
Others
Ownership Robyn & Andrew Michael Schwab
Acceptable Financing Cash, Contact Agent, Conventional, FHA, VA Loan
Listing Terms Cash, Contact Agent, Conventional, FHA, VA Loan
Financing Conventional
Special Listing Condition Other
Read Less Info
Want to know what your home might be worth? Contact us for a FREE valuation!

Our team is ready to help you sell your home for the highest possible price ASAP

©2024 North Texas Real Estate Information Systems.
Bought with Austin Killian • Scott Real Estate
GET MORE INFORMATION

Realtor/ Real Estate Consultant | License ID: 777336
+1(817) 881-1033 | farren@realtorindfw.com






