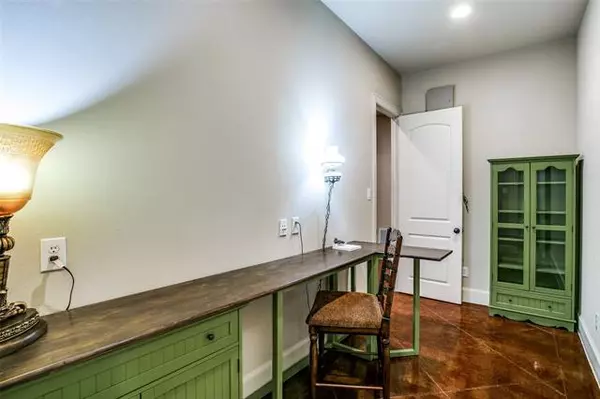$425,000
For more information regarding the value of a property, please contact us for a free consultation.
3 Beds
2 Baths
2,120 SqFt
SOLD DATE : 06/18/2021
Key Details
Property Type Single Family Home
Sub Type Single Family Residence
Listing Status Sold
Purchase Type For Sale
Square Footage 2,120 sqft
Price per Sqft $200
Subdivision Castle Hills Ph Iv Sec C
MLS Listing ID 14571779
Sold Date 06/18/21
Bedrooms 3
Full Baths 2
HOA Fees $181/ann
HOA Y/N Mandatory
Total Fin. Sqft 2120
Year Built 2008
Annual Tax Amount $7,982
Lot Size 4,617 Sqft
Acres 0.106
Property Description
Dont' miss out on this gorgeous three bedroom, two full bath home in dazzling Castle Hills! Beautiful stained concrete floors and high ceilings will have you falling in love from the moment you step inside. Open living room with fireplace connects you to a dining area and kitchen with lovely custom glazed cabinets. The kitchen features a large walk in pantry, island with breakfast bar and plenty of cabinets and counter space. Secluded, interior room makes for a great office and work from home space. Oversized master suite showcases a bright and open bathroom, HUGE walk in closet with custom shelving and a full size washer and dryer hook up. Can't forget about the sparkling community pool, gym and clubhouse!
Location
State TX
County Denton
Community Club House, Community Pool, Gated
Direction From SRT, east on Parker Road. South on Windhaven. East on Lady of the Lake Blvd. Right on Sir Wade Way.
Rooms
Dining Room 1
Interior
Interior Features Cable TV Available, Decorative Lighting, High Speed Internet Available, Sound System Wiring, Vaulted Ceiling(s)
Heating Central, Natural Gas
Cooling Central Air, Electric
Flooring Concrete
Fireplaces Number 1
Fireplaces Type Gas Logs, Gas Starter, Stone
Appliance Gas Range, Microwave, Plumbed for Ice Maker, Refrigerator, Gas Water Heater
Heat Source Central, Natural Gas
Exterior
Exterior Feature Attached Grill, Covered Patio/Porch
Garage Spaces 2.0
Fence Wood
Community Features Club House, Community Pool, Gated
Utilities Available City Sewer, City Water, Curbs, Other, Sidewalk, Underground Utilities
Roof Type Composition
Parking Type Garage Faces Rear
Garage Yes
Building
Lot Description Interior Lot, No Backyard Grass, Sprinkler System
Story One
Foundation Slab
Structure Type Brick
Schools
Elementary Schools Independence
Middle Schools Killian
High Schools Hebron
School District Lewisville Isd
Others
Ownership Brent
Acceptable Financing Cash, Conventional, FHA, VA Loan
Listing Terms Cash, Conventional, FHA, VA Loan
Financing Cash
Read Less Info
Want to know what your home might be worth? Contact us for a FREE valuation!

Our team is ready to help you sell your home for the highest possible price ASAP

©2024 North Texas Real Estate Information Systems.
Bought with Sally Bartz • Keller Williams Realty
GET MORE INFORMATION

Realtor/ Real Estate Consultant | License ID: 777336
+1(817) 881-1033 | farren@realtorindfw.com






