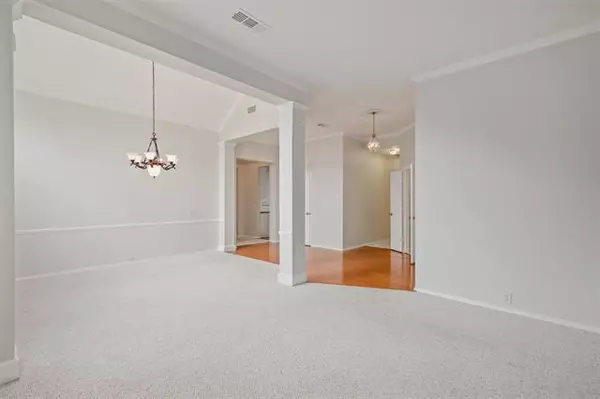$360,000
For more information regarding the value of a property, please contact us for a free consultation.
4 Beds
3 Baths
2,556 SqFt
SOLD DATE : 05/28/2021
Key Details
Property Type Single Family Home
Sub Type Single Family Residence
Listing Status Sold
Purchase Type For Sale
Square Footage 2,556 sqft
Price per Sqft $140
Subdivision Antigua Iii Add
MLS Listing ID 14559182
Sold Date 05/28/21
Style Traditional
Bedrooms 4
Full Baths 2
Half Baths 1
HOA Y/N None
Total Fin. Sqft 2556
Year Built 2000
Annual Tax Amount $7,085
Lot Size 9,757 Sqft
Acres 0.224
Property Description
Prime location with great curb appeal and a plethora of amenities nearby! Open concept with great flow & tons of storage space throughout! Formal living-dining area features vaulted ceilings, crown molding & large windows that bring in lots of natural light! Eat-in kitchen opens to the family area & features an island, pantry, plus tons of cabinets & counter space! Split primary retreat w private ensuite boasts jetted tub, walk-in shower & WIC! Highlights: New roof Jan 21, large workshop with 240 power & Heat-AC, fresh paint including trim & doors, large attic above the 3 car garage with work bench, automatic gated driveway & additional covered parking space! SELLER IS OFFERNG A FLOORING ALLOWANCE!
Location
State TX
County Tarrant
Direction via U.S. 287 Frontage Rd head northwest toward U.S. 287 Frontage Rd, merge onto U.S. 287 Frontage Rd, right onto E Debbie Ln, left onto St Charles Dr, home will be on the right.
Rooms
Dining Room 2
Interior
Interior Features Cable TV Available, Vaulted Ceiling(s)
Heating Central, Natural Gas
Cooling Attic Fan, Ceiling Fan(s), Central Air, Electric
Flooring Carpet, Ceramic Tile, Wood
Fireplaces Number 1
Fireplaces Type Gas Logs, Gas Starter, Metal
Equipment Intercom, Satellite Dish
Appliance Dishwasher, Disposal, Electric Cooktop, Electric Oven, Microwave, Plumbed for Ice Maker, Vented Exhaust Fan, Gas Water Heater
Heat Source Central, Natural Gas
Laundry Electric Dryer Hookup, Full Size W/D Area, Gas Dryer Hookup, Washer Hookup
Exterior
Exterior Feature Covered Patio/Porch, RV/Boat Parking
Garage Spaces 3.0
Carport Spaces 2
Fence Gate, Wood
Utilities Available City Sewer, City Water, Concrete, Curbs, Individual Gas Meter, Individual Water Meter
Roof Type Composition
Parking Type 2-Car Double Doors, Garage Door Opener, Other, Workshop in Garage
Garage Yes
Building
Lot Description Few Trees, Landscaped, Lrg. Backyard Grass, Sprinkler System, Subdivision
Story One
Foundation Slab
Structure Type Brick
Schools
Elementary Schools Tipps
Middle Schools Wester
High Schools Mansfield
School District Mansfield Isd
Others
Ownership on file
Acceptable Financing Cash, Conventional, FHA, VA Loan
Listing Terms Cash, Conventional, FHA, VA Loan
Financing Conventional
Special Listing Condition Survey Available
Read Less Info
Want to know what your home might be worth? Contact us for a FREE valuation!

Our team is ready to help you sell your home for the highest possible price ASAP

©2024 North Texas Real Estate Information Systems.
Bought with Doyle Mathews • Mark D. Hixson
GET MORE INFORMATION

Realtor/ Real Estate Consultant | License ID: 777336
+1(817) 881-1033 | farren@realtorindfw.com






