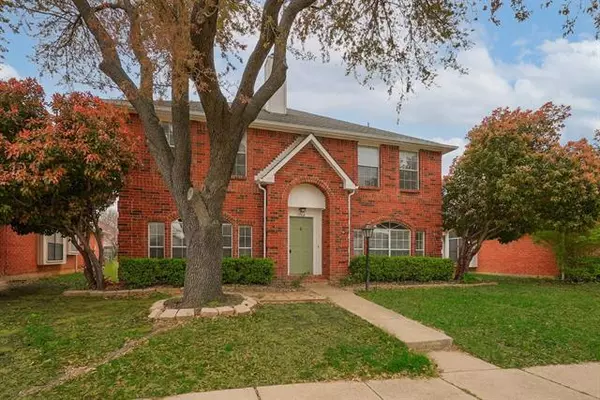$349,000
For more information regarding the value of a property, please contact us for a free consultation.
4 Beds
3 Baths
2,508 SqFt
SOLD DATE : 05/17/2021
Key Details
Property Type Single Family Home
Sub Type Single Family Residence
Listing Status Sold
Purchase Type For Sale
Square Footage 2,508 sqft
Price per Sqft $139
Subdivision Creekview Village Ph 2
MLS Listing ID 14546929
Sold Date 05/17/21
Style Traditional
Bedrooms 4
Full Baths 2
Half Baths 1
HOA Y/N None
Total Fin. Sqft 2508
Year Built 1994
Annual Tax Amount $5,120
Lot Size 5,967 Sqft
Acres 0.137
Property Description
Large, light and bright home w 4 bedrooms, 2.1 baths, split living- dining & gameroom has room for everyone! Pretty wood look vinyl plank & c-tile floors no carpet here! Big family room features wood burning FP. Kitchen features granite counters, striking glass tile backsplash, gas range & plenty of counter & storage space. Breakfast area has nice window seat. Granite counters in both full baths. Lg mstr w sitting area & deep window seat for relaxing is upstairs w 3 spacious secondary beds all w WICs & a big gameroom. Excellent location close to Creekview greenbelt w jog-bike trails & lots of parks nearby. Easy access to schools, restaurants, entertainment & DFW Airport.
Location
State TX
County Denton
Direction From FM 1171, Main St-Cross Timbers, south on S Garden Ridge Blvd, left on Ridgecreek Dr, left on Creekway Dr.
Rooms
Dining Room 2
Interior
Interior Features Cable TV Available, High Speed Internet Available
Heating Central, Natural Gas
Cooling Ceiling Fan(s), Central Air, Electric
Flooring Ceramic Tile, Vinyl
Fireplaces Number 1
Fireplaces Type Gas Starter, Wood Burning
Appliance Dishwasher, Disposal, Gas Range, Plumbed for Ice Maker, Gas Water Heater
Heat Source Central, Natural Gas
Laundry Electric Dryer Hookup, Full Size W/D Area, Gas Dryer Hookup, Washer Hookup
Exterior
Exterior Feature Rain Gutters
Garage Spaces 2.0
Fence Wood
Utilities Available Alley, City Sewer, City Water, Curbs, Sidewalk, Underground Utilities
Roof Type Composition
Parking Type 2-Car Single Doors, Garage Faces Rear
Garage Yes
Building
Lot Description Few Trees, Interior Lot, Subdivision
Story Two
Foundation Slab
Structure Type Brick
Schools
Elementary Schools Vickery
Middle Schools Hedrick
High Schools Lewisville
School District Lewisville Isd
Others
Ownership See Agent
Financing Conventional
Read Less Info
Want to know what your home might be worth? Contact us for a FREE valuation!

Our team is ready to help you sell your home for the highest possible price ASAP

©2024 North Texas Real Estate Information Systems.
Bought with Anne Damron • Better Real Estate, LLC
GET MORE INFORMATION

Realtor/ Real Estate Consultant | License ID: 777336
+1(817) 881-1033 | farren@realtorindfw.com






