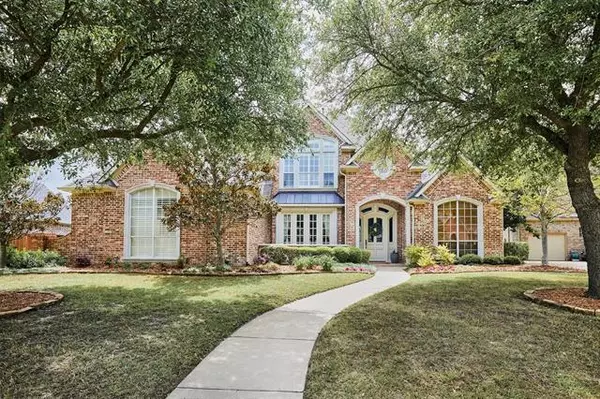$849,000
For more information regarding the value of a property, please contact us for a free consultation.
4 Beds
5 Baths
4,776 SqFt
SOLD DATE : 05/28/2021
Key Details
Property Type Single Family Home
Sub Type Single Family Residence
Listing Status Sold
Purchase Type For Sale
Square Footage 4,776 sqft
Price per Sqft $177
Subdivision Buffalo Creek Country Club
MLS Listing ID 14564611
Sold Date 05/28/21
Bedrooms 4
Full Baths 4
Half Baths 1
HOA Fees $54/qua
HOA Y/N Mandatory
Total Fin. Sqft 4776
Year Built 2001
Lot Size 0.347 Acres
Acres 0.347
Property Description
Exceptional Custom Home, in Prestigious Buffalo Creek! 4 BR 4.5 B with resort yard, Salt pool & spa, set in shade trees. Stunning, 2 spacious living areas, formal dining room, executive Study, dry bar, WOOD built ins throughout. Kitchen w custom added woodwork. Spacious master BR & bath w light marble, travertine & Extra shower space. large custom closet. Guest room downstairs! Added SQ footage for Oversize craft-office-workroom! Arched doorways, crown moldings, plantation shutters. Quality builder. Upstairs 2 BR& 2 BA, large game-media room with built ins to enjoy lg gatherings. New patios in Backyard oasis, LG covered patio, terraced garden, trees, landscaping, 3 air conditioners, new windows, Dog run fenced.
Location
State TX
County Rockwall
Community Community Pool, Golf, Greenbelt, Jogging Path/Bike Path, Park, Playground, Tennis Court(S)
Direction From I-30 South on Horizon,R at light-Country Club Dr. Right at 2nd Starlight Pass,on left.Buffalo Creek CC, 18 hole golf course featuring rolling hills & majestic trees off shores of Lake Ray Hubbard, offering tennis courts, swimming pools, parks, playgrounds, trails, nearby shopping, restaurants
Rooms
Dining Room 2
Interior
Interior Features Cable TV Available, Decorative Lighting, Dry Bar, Flat Screen Wiring, High Speed Internet Available, Sound System Wiring
Heating Central, Electric
Cooling Ceiling Fan(s), Central Air, Gas
Flooring Carpet, Ceramic Tile, Marble, Stone
Fireplaces Number 2
Fireplaces Type Brick, Gas Logs
Appliance Built-in Refrigerator, Convection Oven, Dishwasher, Disposal, Double Oven, Electric Oven, Gas Cooktop, Microwave, Plumbed for Ice Maker, Warming Drawer, Gas Water Heater
Heat Source Central, Electric
Exterior
Exterior Feature Covered Patio/Porch, Dog Run, Rain Gutters
Garage Spaces 3.0
Fence Wrought Iron, Wood
Pool Gunite, Heated, In Ground, Pool/Spa Combo, Salt Water, Separate Spa/Hot Tub, Pool Sweep, Water Feature
Community Features Community Pool, Golf, Greenbelt, Jogging Path/Bike Path, Park, Playground, Tennis Court(s)
Utilities Available City Sewer, City Water, Curbs, Sidewalk, Underground Utilities
Roof Type Composition
Parking Type Garage Door Opener, Garage Faces Side, Oversized, Workshop in Garage
Garage Yes
Private Pool 1
Building
Lot Description Few Trees, Interior Lot, Landscaped, Lrg. Backyard Grass, Many Trees, Sprinkler System, Subdivision
Story Two
Foundation Slab
Structure Type Brick
Schools
Elementary Schools Dorothy Smith Pullen
Middle Schools Cain
High Schools Heath
School District Rockwall Isd
Others
Restrictions Deed
Financing Conventional
Special Listing Condition Aerial Photo, Deed Restrictions, Survey Available
Read Less Info
Want to know what your home might be worth? Contact us for a FREE valuation!

Our team is ready to help you sell your home for the highest possible price ASAP

©2024 North Texas Real Estate Information Systems.
Bought with Robin Kelly • Coldwell Banker Realty Frisco
GET MORE INFORMATION

Realtor/ Real Estate Consultant | License ID: 777336
+1(817) 881-1033 | farren@realtorindfw.com






