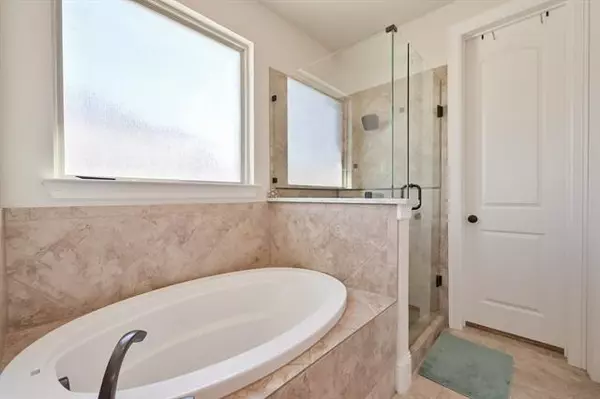$543,000
For more information regarding the value of a property, please contact us for a free consultation.
4 Beds
4 Baths
3,274 SqFt
SOLD DATE : 04/21/2021
Key Details
Property Type Single Family Home
Sub Type Single Family Residence
Listing Status Sold
Purchase Type For Sale
Square Footage 3,274 sqft
Price per Sqft $165
Subdivision Steward Estates
MLS Listing ID 14494490
Sold Date 04/21/21
Bedrooms 4
Full Baths 3
Half Baths 1
HOA Fees $72/ann
HOA Y/N Mandatory
Total Fin. Sqft 3274
Year Built 2015
Annual Tax Amount $12,027
Lot Size 10,367 Sqft
Acres 0.238
Property Description
You have the rare opportunity to own this custom built home in coveted Steward Estates addition on a private cul-de-sac where homes are rarely listed for sale! Home boasts hand scraped hardwood floor flooring, custom lighting & fixtures, chef's dream kitchen with gas cooktop & double ovens, custom built-in's, iron spindle staircase AND MORE! Fantastic floor plan includes 1st floor main master living suite PLUS second upstairs master bedroom, office nook, mud room, HUGE utility room- AND MORE! Relax & entertain under your large extended back patio and enjoy plenty of parking with your 3 Car Garage!! Highly desired location just minutes to Highway 183, Loop 820 & easy access to restaurants & major shopping areas!
Location
State TX
County Tarrant
Direction Take Precinct Line Rd north past Mid Cities Blvd, left onto Martin Dr, right onto Crane Rd, and left onto Myranda Ct. Home is on the left.
Rooms
Dining Room 2
Interior
Interior Features Decorative Lighting
Heating Central, Natural Gas
Cooling Ceiling Fan(s), Central Air, Electric
Flooring Carpet, Ceramic Tile, Wood
Fireplaces Number 1
Fireplaces Type Gas Logs
Appliance Dishwasher, Disposal, Double Oven, Gas Cooktop, Microwave, Gas Water Heater
Heat Source Central, Natural Gas
Laundry Electric Dryer Hookup, Full Size W/D Area, Washer Hookup
Exterior
Exterior Feature Covered Patio/Porch
Garage Spaces 3.0
Utilities Available City Sewer, City Water
Roof Type Composition
Parking Type Covered, Garage Door Opener
Garage Yes
Building
Lot Description Cul-De-Sac, Few Trees, Landscaped, Sprinkler System
Story Two
Foundation Slab
Structure Type Brick,Rock/Stone
Schools
Elementary Schools Walkercrk
Middle Schools Smithfield
High Schools Birdville
School District Birdville Isd
Others
Ownership See Agent and Offer Sheet
Financing Conventional
Read Less Info
Want to know what your home might be worth? Contact us for a FREE valuation!

Our team is ready to help you sell your home for the highest possible price ASAP

©2024 North Texas Real Estate Information Systems.
Bought with Roberta Bracco • Keller Williams Prosper Celina
GET MORE INFORMATION

Realtor/ Real Estate Consultant | License ID: 777336
+1(817) 881-1033 | farren@realtorindfw.com






