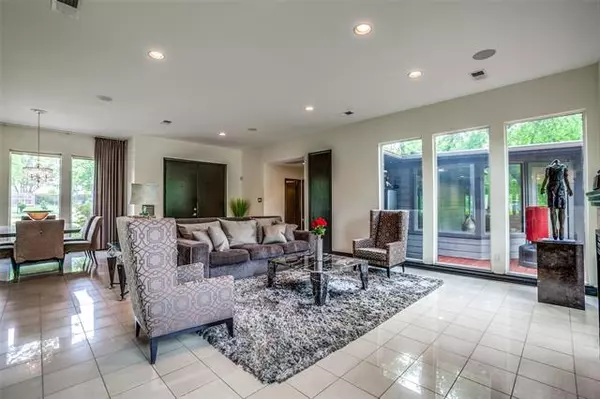$598,000
For more information regarding the value of a property, please contact us for a free consultation.
3 Beds
3 Baths
3,379 SqFt
SOLD DATE : 05/28/2021
Key Details
Property Type Single Family Home
Sub Type Single Family Residence
Listing Status Sold
Purchase Type For Sale
Square Footage 3,379 sqft
Price per Sqft $176
Subdivision Preston Gateway (Preston Road Highlands West)
MLS Listing ID 14560756
Sold Date 05/28/21
Style Ranch
Bedrooms 3
Full Baths 2
Half Baths 1
HOA Y/N None
Total Fin. Sqft 3379
Year Built 1990
Lot Size 0.390 Acres
Acres 0.39
Lot Dimensions 145x128x136x115
Property Description
Ever dreamed of living in a contemporary light filled tree house? Then this is it! Unique and comfortable home in a private location built above a creek with lush trees and foliage. Owners bedroom is an entire wing on the first floor, with a large spa like bath & walk in closet. A heated and cooled glass enclosed patio can be accessed off the owners room, a tranquil place to relax any time of the day. The open living and dining room leads to a well equipped kitchen, breakfast room and den. Upstairs are 2 bedrooms connected by a full bath. Visually interesting paths lead down to the creek area, with decks on different levels. One more thing... there's a full house generator! Electric outages beware!
Location
State TX
County Collin
Direction East on McCallum Blvd. from Preston Rd. North on Stedman Dr., left onto Stedman Circle
Rooms
Dining Room 2
Interior
Interior Features Cable TV Available, Decorative Lighting, Flat Screen Wiring, High Speed Internet Available, Sound System Wiring, Wet Bar
Heating Central, Natural Gas
Cooling Ceiling Fan(s), Central Air, Electric, Window Unit(s)
Flooring Carpet, Ceramic Tile
Fireplaces Number 1
Fireplaces Type Gas Logs, Gas Starter
Appliance Dishwasher, Disposal, Double Oven, Electric Oven, Gas Cooktop, Microwave, Plumbed for Ice Maker, Gas Water Heater
Heat Source Central, Natural Gas
Exterior
Exterior Feature Garden(s), Rain Gutters, Lighting, Private Yard
Garage Spaces 2.0
Fence Metal
Utilities Available City Sewer, City Water, Concrete, Individual Gas Meter, Individual Water Meter
Waterfront Description Creek
Roof Type Composition
Parking Type Garage Door Opener, Garage, Garage Faces Front
Garage Yes
Building
Lot Description Cul-De-Sac, Interior Lot, Irregular Lot, Landscaped, Many Trees, No Backyard Grass, Sprinkler System
Story Two
Foundation Slab
Structure Type Wood
Schools
Elementary Schools Haggar
Middle Schools Frankford
High Schools Plano West
School District Plano Isd
Others
Ownership See Agent
Acceptable Financing Cash, Conventional
Listing Terms Cash, Conventional
Financing Conventional
Read Less Info
Want to know what your home might be worth? Contact us for a FREE valuation!

Our team is ready to help you sell your home for the highest possible price ASAP

©2024 North Texas Real Estate Information Systems.
Bought with Michael Song • Texas Legacy Realty
GET MORE INFORMATION

Realtor/ Real Estate Consultant | License ID: 777336
+1(817) 881-1033 | farren@realtorindfw.com






