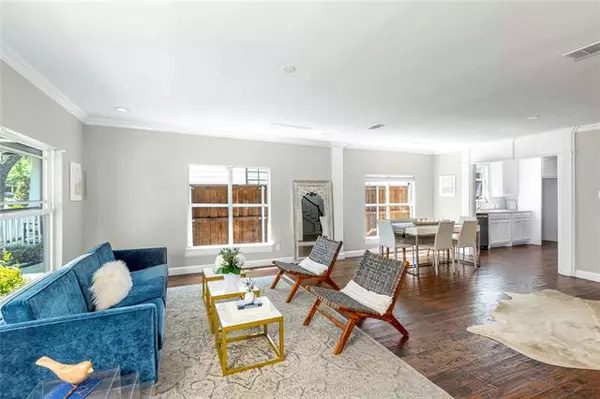$749,000
For more information regarding the value of a property, please contact us for a free consultation.
4 Beds
4 Baths
2,544 SqFt
SOLD DATE : 05/26/2021
Key Details
Property Type Single Family Home
Sub Type Single Family Residence
Listing Status Sold
Purchase Type For Sale
Square Footage 2,544 sqft
Price per Sqft $294
Subdivision Vickery Place
MLS Listing ID 14559847
Sold Date 05/26/21
Style Craftsman
Bedrooms 4
Full Baths 4
HOA Y/N None
Total Fin. Sqft 2544
Year Built 1920
Lot Size 8,015 Sqft
Acres 0.184
Lot Dimensions 50 X 160
Property Description
This updated Craftsman in Vickery Place has it all! Upon entering from your front porch you'll find rich hand-scraped hardwoods & an abundance of natural light. Large formal living & dining lead to an all white kitchen with quartz counters, SS appliances, 2nd living with French doors to the large backyard and bedroom with en-suite. Off the front hallway is a built-in desk, full bat & 2 bedrooms-one with en-suite. Primary is up with sitting area, a large walk-in closet, second closet, and bath outfitted with dual vanity, tub & shower. Home taken to the studs in 2007 by current owner. Property includes detached 2-car garage with epoxy floors & new landscaping with Crepe Myrtles, seasonal florals & perennials.
Location
State TX
County Dallas
Direction Please use GPS, Atmos Energy is blocking some roads. You will need to park across the street, going East and parking is not permitted on the North side of the street.
Rooms
Dining Room 1
Interior
Interior Features High Speed Internet Available
Heating Central, Natural Gas
Cooling Ceiling Fan(s), Central Air, Electric
Flooring Carpet, Ceramic Tile, Wood
Appliance Dishwasher, Double Oven, Gas Cooktop, Microwave, Plumbed For Gas in Kitchen, Plumbed for Ice Maker, Gas Water Heater
Heat Source Central, Natural Gas
Laundry Electric Dryer Hookup, Full Size W/D Area
Exterior
Exterior Feature Covered Patio/Porch, Rain Gutters, Lighting
Garage Spaces 2.0
Fence Wood
Utilities Available All Weather Road, City Sewer, City Water, Curbs, Individual Gas Meter, Individual Water Meter, Overhead Utilities, Sidewalk
Roof Type Composition
Parking Type 2-Car Single Doors, Epoxy Flooring, Garage Door Opener, Garage Faces Side
Garage Yes
Building
Lot Description Few Trees, Interior Lot, Landscaped, Lrg. Backyard Grass, Subdivision
Story Two
Foundation Pillar/Post/Pier
Structure Type Siding
Schools
Elementary Schools Geneva Heights
Middle Schools Long
High Schools Wilson
School District Dallas Isd
Others
Restrictions Deed
Ownership Birchfield Estates, LLC
Acceptable Financing Cash, Conventional, VA Loan
Listing Terms Cash, Conventional, VA Loan
Financing Conventional
Read Less Info
Want to know what your home might be worth? Contact us for a FREE valuation!

Our team is ready to help you sell your home for the highest possible price ASAP

©2024 North Texas Real Estate Information Systems.
Bought with Lucy Johnson • Briggs Freeman Sotheby's Int'l
GET MORE INFORMATION

Realtor/ Real Estate Consultant | License ID: 777336
+1(817) 881-1033 | farren@realtorindfw.com






