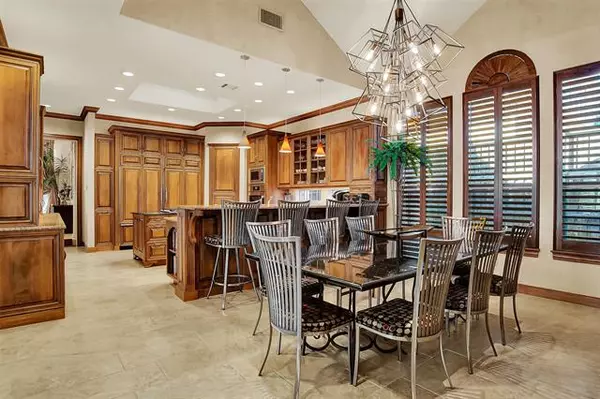$1,095,000
For more information regarding the value of a property, please contact us for a free consultation.
4 Beds
6 Baths
5,149 SqFt
SOLD DATE : 03/29/2021
Key Details
Property Type Single Family Home
Sub Type Single Family Residence
Listing Status Sold
Purchase Type For Sale
Square Footage 5,149 sqft
Price per Sqft $212
Subdivision Bent Tree North 4 Sec Two
MLS Listing ID 14520654
Sold Date 03/29/21
Style Traditional
Bedrooms 4
Full Baths 6
HOA Fees $33/ann
HOA Y/N Voluntary
Total Fin. Sqft 5149
Year Built 1994
Annual Tax Amount $17,576
Lot Size 0.280 Acres
Acres 0.28
Property Description
OVER $500K IN UPGRADES! Nestled on a spacious corner lot in a quiet family neighborhood, this extensively upgraded traditional home will steal your heart with touches of luxury! Entertain in a gourmet kitchen with Dacor 5 burner gas cooktop, Bosch double ovens and TWO subzero refrigerators. Family features gas log fireplace and wet bar with wine fridge. Master suite with electric shades, door to pool, plus a luxurious master bath: onyx tile, tiled shower with body sprays and custom closet. Downstairs study can easily be 5th bedroom. All bedrooms with ensuite baths. Relax by the sparkling pool or meander through the shady gardens and grassy area surrounding the home.
Location
State TX
County Collin
Direction From Dallas North Tollway, go east on Frankford, right on Spyglass, left on Sandestin
Rooms
Dining Room 2
Interior
Interior Features Built-in Wine Cooler, Cable TV Available, Decorative Lighting, High Speed Internet Available, Multiple Staircases, Vaulted Ceiling(s), Wet Bar
Heating Central, Natural Gas, Zoned
Cooling Ceiling Fan(s), Central Air, Electric, Zoned
Flooring Carpet, Ceramic Tile, Wood
Fireplaces Number 2
Fireplaces Type Gas Logs, Gas Starter, Wood Burning
Appliance Built-in Refrigerator, Convection Oven, Dishwasher, Disposal, Double Oven, Electric Oven, Gas Cooktop, Ice Maker, Microwave, Plumbed For Gas in Kitchen, Plumbed for Ice Maker, Tankless Water Heater, Gas Water Heater
Heat Source Central, Natural Gas, Zoned
Laundry Electric Dryer Hookup, Full Size W/D Area, Washer Hookup
Exterior
Exterior Feature Covered Patio/Porch, Garden(s), Rain Gutters
Garage Spaces 3.0
Fence Brick, Wood
Pool Gunite, Heated, In Ground, Pool/Spa Combo, Pool Sweep
Utilities Available Alley, City Sewer, City Water, Concrete, Curbs, Individual Gas Meter, Individual Water Meter, Sidewalk
Roof Type Slate,Tile
Parking Type Garage Door Opener, Garage, Garage Faces Rear, Other, Oversized
Garage Yes
Private Pool 1
Building
Lot Description Corner Lot, Few Trees, Irregular Lot, Landscaped, Sprinkler System, Subdivision
Story Two
Foundation Slab
Structure Type Brick
Schools
Elementary Schools Mitchell
Middle Schools Frankford
High Schools Plano West
School District Plano Isd
Others
Ownership See Agent
Acceptable Financing Cash, Conventional
Listing Terms Cash, Conventional
Financing Cash
Read Less Info
Want to know what your home might be worth? Contact us for a FREE valuation!

Our team is ready to help you sell your home for the highest possible price ASAP

©2024 North Texas Real Estate Information Systems.
Bought with Karen Lavorgna • Allie Beth Allman & Assoc.
GET MORE INFORMATION

Realtor/ Real Estate Consultant | License ID: 777336
+1(817) 881-1033 | farren@realtorindfw.com






