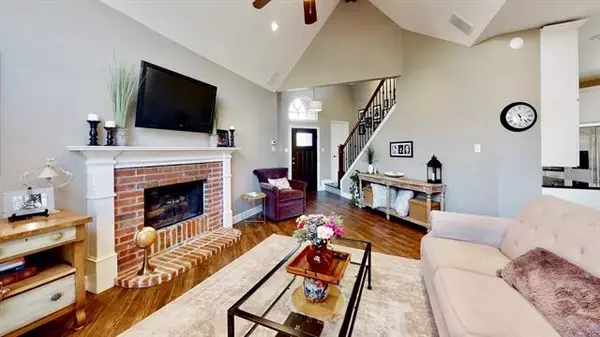$350,000
For more information regarding the value of a property, please contact us for a free consultation.
3 Beds
3 Baths
1,874 SqFt
SOLD DATE : 04/30/2021
Key Details
Property Type Single Family Home
Sub Type Single Family Residence
Listing Status Sold
Purchase Type For Sale
Square Footage 1,874 sqft
Price per Sqft $186
Subdivision Custer Creek Estates
MLS Listing ID 14543007
Sold Date 04/30/21
Style Traditional
Bedrooms 3
Full Baths 2
Half Baths 1
HOA Y/N None
Total Fin. Sqft 1874
Year Built 1993
Annual Tax Amount $6,002
Lot Size 6,098 Sqft
Acres 0.14
Property Description
Meticulously Updated with Pool in PISD! See 3D Tour! Soaring ceilings & lots of light! Porcelain plank floor thru 1st floor. LvRm has cozy fireplace open to updated Kitchen featuring 42in Cabinets, quality granite, SS appliances with gas DBL oven range, pot filler, & huge pantry. BarnDoor to Utility. Master down has BarnDoor to spa bath with travertine floors & counters. River Bend Pool with raised Spa has Pebbletech, Aqualink, & stamped concrete. New pool pump purchased & scheduled for install. Yard has BOB fence, sun sails, & carport over driveway. Fresh carpet in 2 BdRms & GmRm UP. Hall Bath Up has updated shower valve, tub surround, p plank floors, & fixtures. 2016HVAC, 2020water tank.Nearby parks & schools
Location
State TX
County Collin
Direction Legacy to Haley, north to Terping, then right to Goldenrod, left to Wooten.
Rooms
Dining Room 1
Interior
Interior Features Built-in Wine Cooler, Cable TV Available, Decorative Lighting, Flat Screen Wiring, High Speed Internet Available, Sound System Wiring, Vaulted Ceiling(s), Wainscoting
Heating Central, Natural Gas, Zoned
Cooling Ceiling Fan(s), Central Air, Electric, Zoned
Flooring Carpet, Ceramic Tile, Travertine Stone
Fireplaces Number 1
Fireplaces Type Brick, Gas Logs, Gas Starter
Appliance Dishwasher, Disposal, Double Oven, Gas Range, Microwave, Plumbed for Ice Maker, Vented Exhaust Fan, Gas Water Heater
Heat Source Central, Natural Gas, Zoned
Exterior
Exterior Feature Covered Patio/Porch, Rain Gutters, Lighting
Garage Spaces 2.0
Carport Spaces 2
Fence Wood
Pool Gunite, In Ground, Pool/Spa Combo, Pool Sweep, Water Feature
Utilities Available Alley, City Sewer, City Water, Concrete, Curbs, Sidewalk
Roof Type Composition
Parking Type 2-Car Double Doors, Garage Door Opener, Garage, Garage Faces Rear
Garage Yes
Private Pool 1
Building
Lot Description Cul-De-Sac, Interior Lot, Landscaped, Sprinkler System, Subdivision
Story Two
Foundation Slab
Structure Type Brick
Schools
Elementary Schools Bethany
Middle Schools Schimelpfe
High Schools Plano Senior
School District Plano Isd
Others
Ownership Ask Agent
Acceptable Financing Cash, Conventional, FHA, VA Loan
Listing Terms Cash, Conventional, FHA, VA Loan
Financing Conventional
Special Listing Condition Survey Available
Read Less Info
Want to know what your home might be worth? Contact us for a FREE valuation!

Our team is ready to help you sell your home for the highest possible price ASAP

©2024 North Texas Real Estate Information Systems.
Bought with Sheila Miller • Keller Williams Central
GET MORE INFORMATION

Realtor/ Real Estate Consultant | License ID: 777336
+1(817) 881-1033 | farren@realtorindfw.com






