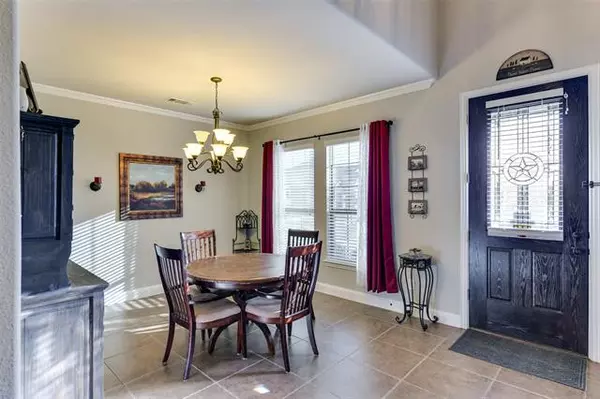$350,000
For more information regarding the value of a property, please contact us for a free consultation.
4 Beds
3 Baths
2,599 SqFt
SOLD DATE : 03/26/2021
Key Details
Property Type Single Family Home
Sub Type Single Family Residence
Listing Status Sold
Purchase Type For Sale
Square Footage 2,599 sqft
Price per Sqft $134
Subdivision Lawson Farms Ph 2A
MLS Listing ID 14521458
Sold Date 03/26/21
Style Traditional
Bedrooms 4
Full Baths 2
Half Baths 1
HOA Fees $30/ann
HOA Y/N Mandatory
Total Fin. Sqft 2599
Year Built 2015
Annual Tax Amount $7,649
Lot Size 10,890 Sqft
Acres 0.25
Property Description
This beautiful, well maintained home located in a quiet cul-de-sac in the Lawson Farms subdivision offers, 4 bedroom, 2.5 bath, breakfast nook, separate dining room and study. Granite countertops with breakfast bar , stainless appliances, wood burning fireplace and energy efficient spray foam insulation. Master bedroom located on lower level has spacious WIC, garden tub and separate shower. Half bath on lower level for your convenience. Upstairs is a large separate living area game room, 10x12 storage shed. Subdivision has a community pool and walking trails and is within a short distance to Midlothian Community Park. Easy access to Hwy 67 and 287. Close to shopping and restaurants. Midlothian ISD
Location
State TX
County Ellis
Community Community Pool, Playground
Direction HWY 287, EXIT FM 663, HEAD SOUTH, L ON BELMONT DR, R ON BRIGHTON DR, R ON CANTERBURY CT
Rooms
Dining Room 1
Interior
Interior Features Cable TV Available, Decorative Lighting, High Speed Internet Available
Heating Central, Electric
Cooling Ceiling Fan(s), Central Air, Electric
Flooring Carpet, Ceramic Tile, Laminate
Fireplaces Number 1
Fireplaces Type Brick, Wood Burning
Appliance Electric Cooktop, Electric Water Heater
Heat Source Central, Electric
Laundry Electric Dryer Hookup, Washer Hookup
Exterior
Exterior Feature Storage
Garage Spaces 2.0
Fence Wood
Community Features Community Pool, Playground
Utilities Available City Sewer, Co-op Water
Roof Type Composition
Parking Type 2-Car Single Doors, Garage Door Opener, Garage, Garage Faces Front, On Street
Garage Yes
Building
Lot Description Cul-De-Sac
Story Two
Foundation Slab
Structure Type Brick
Schools
Elementary Schools Larue Miller
Middle Schools Dieterich
High Schools Midlothian
School District Midlothian Isd
Others
Ownership TAX
Acceptable Financing Cash, Conventional Assumable, FHA, VA Loan
Listing Terms Cash, Conventional Assumable, FHA, VA Loan
Financing FHA
Special Listing Condition Aerial Photo, Survey Available
Read Less Info
Want to know what your home might be worth? Contact us for a FREE valuation!

Our team is ready to help you sell your home for the highest possible price ASAP

©2024 North Texas Real Estate Information Systems.
Bought with Melissa Hunter • Melissa Hunter Realty Group
GET MORE INFORMATION

Realtor/ Real Estate Consultant | License ID: 777336
+1(817) 881-1033 | farren@realtorindfw.com






