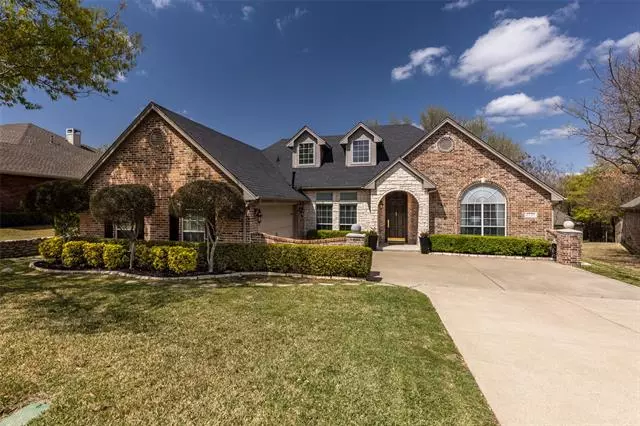$350,000
For more information regarding the value of a property, please contact us for a free consultation.
3 Beds
2 Baths
1,832 SqFt
SOLD DATE : 05/13/2021
Key Details
Property Type Single Family Home
Sub Type Single Family Residence
Listing Status Sold
Purchase Type For Sale
Square Footage 1,832 sqft
Price per Sqft $191
Subdivision Country Brook Estates
MLS Listing ID 14553110
Sold Date 05/13/21
Style Traditional
Bedrooms 3
Full Baths 2
HOA Y/N None
Total Fin. Sqft 1832
Year Built 2002
Annual Tax Amount $3,279
Lot Size 10,018 Sqft
Acres 0.23
Property Description
One owner, custom built home by Robin Brown of Aledo,1832 sq feet, home interior redone 3 years by Paul Coons Interior Designer, with new appliances, new designer colors, quartz & granite countertops, ceiling fans,Italian nickel hardware, 5 burner gas cooktop, new toilets and faucets. Home has tankless water heater, all ceilings in home 10 feet, vaulted ceiling in kitchen with wooden beams, crown molding in all the home, 6 inch baseboards throughout home, custom shelving, custom entertainment area,2 wood burning fireplaces, master and living area. Landscaped back yard,14 x 18 covered patio faces N,St Augustine grass,cabinets and workbench in garage will convey,22 mins to downtown Ft Worth,60 mins to DFW Airport
Location
State TX
County Parker
Direction Exit Santa Fe Drive, go South to Clear Lake Drive, pass the beautiful park with fishing pond, Go South on Clear Lake Drive, turn East on Country Brook, go all the way to Timber Cove, Turn right to Timber Cove Court, home is on the right side on cul de sac.
Rooms
Dining Room 1
Interior
Interior Features Cable TV Available, Decorative Lighting, High Speed Internet Available, Vaulted Ceiling(s), Wainscoting
Heating Central, Electric, Heat Pump
Cooling Ceiling Fan(s), Central Air, Electric, Heat Pump
Flooring Carpet, Ceramic Tile, Wood
Fireplaces Number 2
Fireplaces Type Master Bedroom, Wood Burning
Equipment Satellite Dish
Appliance Dishwasher, Disposal, Electric Oven, Gas Cooktop, Microwave, Plumbed For Gas in Kitchen, Plumbed for Ice Maker, Refrigerator, Vented Exhaust Fan, Gas Water Heater
Heat Source Central, Electric, Heat Pump
Laundry Electric Dryer Hookup, Washer Hookup
Exterior
Exterior Feature Covered Patio/Porch, Rain Gutters, Lighting
Garage Spaces 2.0
Fence Wrought Iron, Wood
Utilities Available City Sewer, City Water, Concrete, Curbs, Individual Gas Meter, Individual Water Meter, Underground Utilities
Roof Type Composition
Parking Type Garage Faces Side, Oversized, Workshop in Garage
Garage Yes
Building
Lot Description Cul-De-Sac, Few Trees, Interior Lot, Landscaped, Lrg. Backyard Grass, Sprinkler System, Subdivision
Story One
Foundation Slab
Structure Type Brick,Rock/Stone
Schools
Elementary Schools Austin
Middle Schools Hall
High Schools Weatherfor
School District Weatherford Isd
Others
Restrictions Deed
Ownership Withheld
Acceptable Financing Cash, Conventional, FHA, VA Loan
Listing Terms Cash, Conventional, FHA, VA Loan
Financing Conventional
Special Listing Condition Deed Restrictions, Res. Service Contract, Survey Available
Read Less Info
Want to know what your home might be worth? Contact us for a FREE valuation!

Our team is ready to help you sell your home for the highest possible price ASAP

©2024 North Texas Real Estate Information Systems.
Bought with Marty Johnson • Keller Williams Realty
GET MORE INFORMATION

Realtor/ Real Estate Consultant | License ID: 777336
+1(817) 881-1033 | farren@realtorindfw.com






