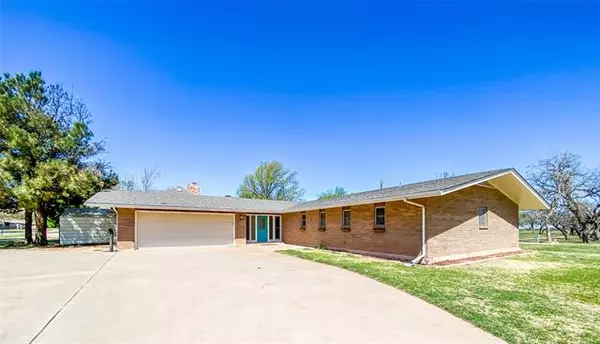$224,000
For more information regarding the value of a property, please contact us for a free consultation.
3 Beds
3 Baths
2,396 SqFt
SOLD DATE : 05/21/2021
Key Details
Property Type Single Family Home
Sub Type Single Family Residence
Listing Status Sold
Purchase Type For Sale
Square Footage 2,396 sqft
Price per Sqft $93
Subdivision Westwind Circle Stamford
MLS Listing ID 14550585
Sold Date 05/21/21
Style Ranch
Bedrooms 3
Full Baths 3
HOA Y/N None
Total Fin. Sqft 2396
Year Built 1968
Annual Tax Amount $3,829
Lot Size 0.362 Acres
Acres 0.362
Property Description
Located at the end of a quiet culdesac just off of the Stamford Country Club you will find this beautiful, move-in-ready three bedroom, three bathroom home. From the front door you will be welcomed by a large, formal entryway, private study, secluded bedroom and bath. The spacious living room boasts exposed beams, decorative lighting and a wonderful fireplace. The kitchen features a large walk-in pantry, granite countertops, abundant cabinets, and gas range. The master ensuite is large and provides ample closets, a soaking tub, and a large walk-in shower. Entertaining will be fantastic with the covered back patio that looks out over the golf course, where deer are often seen. This property is a must-see...
Location
State TX
County Jones
Direction From downtown Stamford travel east on E Hamilton until you meet E Wells. Take E Wells until you get to Westwind Circle. Turn left on Westwind Circle and the property will be the fourth down on the left.
Rooms
Dining Room 2
Interior
Interior Features Cable TV Available, Decorative Lighting, Dry Bar, Flat Screen Wiring, High Speed Internet Available
Heating Central, Natural Gas
Cooling Ceiling Fan(s), Central Air, Electric
Flooring Carpet, Ceramic Tile, Laminate
Fireplaces Number 1
Fireplaces Type Gas Logs, Gas Starter
Equipment Satellite Dish
Appliance Dishwasher, Disposal, Gas Range, Microwave, Plumbed for Ice Maker, Water Purifier, Gas Water Heater
Heat Source Central, Natural Gas
Exterior
Exterior Feature Attached Grill, Covered Deck, Covered Patio/Porch, Rain Gutters, Outdoor Living Center, RV/Boat Parking, Storage
Garage Spaces 2.0
Fence Partial, Wood
Utilities Available All Weather Road, Asphalt, City Sewer, City Water, Concrete, Curbs, Individual Gas Meter, Individual Water Meter, MUD Water, Overhead Utilities
Roof Type Composition
Parking Type 2-Car Single Doors, Circular Driveway, Garage Door Opener, Garage Faces Front, On Street, Open, Workshop in Garage
Garage Yes
Building
Lot Description Adjacent to Greenbelt, Cul-De-Sac, Few Trees, Interior Lot, Landscaped, Lrg. Backyard Grass, On Golf Course, Park View, Water/Lake View
Story One
Foundation Slab
Structure Type Brick
Schools
Elementary Schools Oliver
Middle Schools Stamford
High Schools Stamford
School District Stamford Isd
Others
Restrictions No Known Restriction(s)
Ownership Perry
Acceptable Financing Cash, Contact Agent, Conventional, FHA, USDA Loan, VA Loan
Listing Terms Cash, Contact Agent, Conventional, FHA, USDA Loan, VA Loan
Financing Cash
Special Listing Condition Aerial Photo
Read Less Info
Want to know what your home might be worth? Contact us for a FREE valuation!

Our team is ready to help you sell your home for the highest possible price ASAP

©2024 North Texas Real Estate Information Systems.
Bought with Lisa Terrell • EKDAHL-NELSON REAL ESTATE
GET MORE INFORMATION

Realtor/ Real Estate Consultant | License ID: 777336
+1(817) 881-1033 | farren@realtorindfw.com






