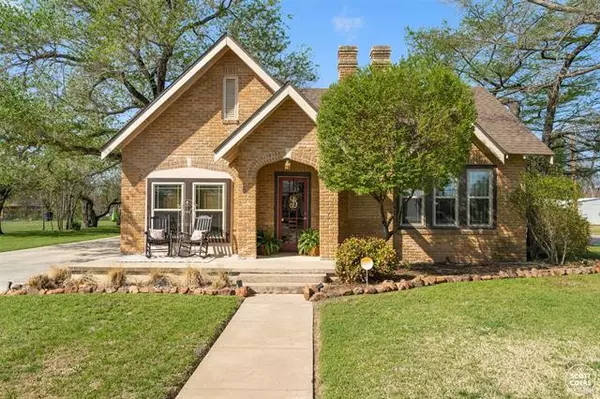$240,000
For more information regarding the value of a property, please contact us for a free consultation.
3 Beds
2 Baths
1,818 SqFt
SOLD DATE : 04/23/2021
Key Details
Property Type Single Family Home
Sub Type Single Family Residence
Listing Status Sold
Purchase Type For Sale
Square Footage 1,818 sqft
Price per Sqft $132
Subdivision Coggin Park
MLS Listing ID 14548174
Sold Date 04/23/21
Style Tudor
Bedrooms 3
Full Baths 2
HOA Y/N None
Total Fin. Sqft 1818
Year Built 1946
Annual Tax Amount $4,167
Lot Size 0.882 Acres
Acres 0.882
Lot Dimensions 200 X 192
Property Description
Enjoy living down the street from Coggin Park. Charming Character in this 1940's home with hardwood floors, crown molding, pretty built-ins, decorative fireplace, etc. Enjoy your morning coffee or watch the stars from the lighted wood deck on the side off the Master Bedroom. Master suite has an extra living space that could function as an office, nursery, exercise room, dressing area etc. Newer windows installed throughout home plus recently installed Trane HVAC unit and gas water heater. All appliances convey. Sprinkler system in main yard. Upstairs efficiency apartment above carport & storage room. Most apartment furnishings convey. Adjoining vacant lot is part of property. More details provided w-disclosures
Location
State TX
County Brown
Direction From Austin Avenue, turn on Parkway by the Tennis Courts at Coggin Park and turn left on Durham and house will be on the right corner
Rooms
Dining Room 2
Interior
Interior Features Cable TV Available, Decorative Lighting, High Speed Internet Available
Cooling Ceiling Fan(s), Central Air, Electric, Gas
Flooring Carpet, Ceramic Tile, Concrete, Laminate, Wood
Fireplaces Number 1
Fireplaces Type Decorative, Electric
Equipment Satellite Dish
Appliance Dishwasher, Dryer, Electric Oven, Gas Cooktop, Microwave, Plumbed For Gas in Kitchen, Plumbed for Ice Maker, Refrigerator, Vented Exhaust Fan, Washer, Gas Water Heater
Laundry Electric Dryer Hookup, Full Size W/D Area, Washer Hookup
Exterior
Exterior Feature Rain Gutters, Lighting, Storage
Carport Spaces 2
Fence None
Utilities Available Alley, City Sewer, City Water
Roof Type Composition
Garage Yes
Building
Lot Description Corner Lot, Few Trees, Landscaped, Sprinkler System
Story One
Foundation Pillar/Post/Pier
Structure Type Brick,Wood
Schools
Elementary Schools East
Middle Schools Brownwood
High Schools Brownwood
School District Brownwood Isd
Others
Ownership Derek and Amy Boscamp,
Acceptable Financing Cash, Conventional
Listing Terms Cash, Conventional
Financing Cash
Special Listing Condition Aerial Photo
Read Less Info
Want to know what your home might be worth? Contact us for a FREE valuation!

Our team is ready to help you sell your home for the highest possible price ASAP

©2025 North Texas Real Estate Information Systems.
Bought with Jackie Randle • Setzler Associates Realty
GET MORE INFORMATION
Realtor/ Real Estate Consultant | License ID: 777336
+1(817) 881-1033 | farren@realtorindfw.com






