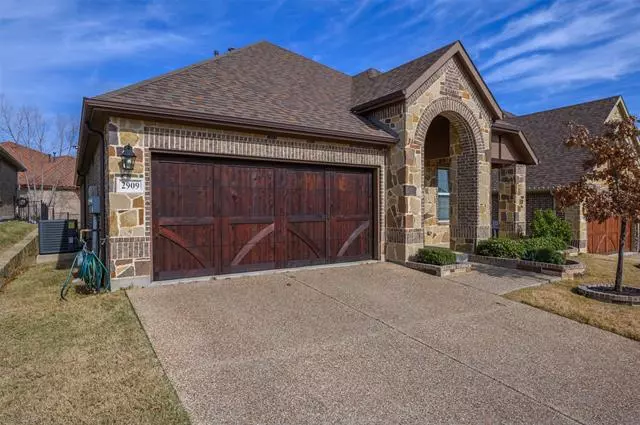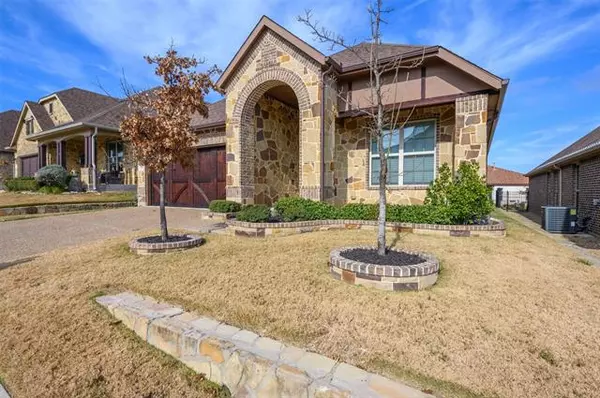$364,900
For more information regarding the value of a property, please contact us for a free consultation.
3 Beds
2 Baths
2,045 SqFt
SOLD DATE : 03/10/2021
Key Details
Property Type Single Family Home
Sub Type Single Family Residence
Listing Status Sold
Purchase Type For Sale
Square Footage 2,045 sqft
Price per Sqft $178
Subdivision Tuscan Hills
MLS Listing ID 14495352
Sold Date 03/10/21
Style Traditional
Bedrooms 3
Full Baths 2
HOA Fees $150/qua
HOA Y/N Mandatory
Total Fin. Sqft 2045
Year Built 2014
Annual Tax Amount $7,490
Lot Size 5,009 Sqft
Acres 0.115
Property Description
This is a Custom home with 3,2,2 in the highly desired gated community of Tuscan Hills. This home offers a large open kitchen with upgraded granite, center island, 42 in cabinets with pots n pans drawers, SS appliances, gas cook-top and eat in kitchen. A large living room with corner stone fireplace, a formal dining, front office with French doors. New vinyl plank flooring just layed. Refrigerator & W-D to convey with accepted sales price. Expanded master suite with sitting area, a large walk-in shower with 2 shower heads. The patio is ideal for an afternoon glass of wine or your morning coffee. Enjoy the beautiful backyard and the partial view of the lake and the great neighbors. Mahe this home Your home!
Location
State TX
County Denton
Direction Clubhouse Dr. at the roundabout, turn left on Tuscan Hills Cir. Follow to Montebello, turn right home is up the hill on the right
Rooms
Dining Room 1
Interior
Interior Features Cable TV Available, Decorative Lighting, Flat Screen Wiring, High Speed Internet Available
Heating Central, Natural Gas
Cooling Central Air, Electric
Flooring Carpet, Ceramic Tile, Laminate, Luxury Vinyl Plank, Other
Fireplaces Number 1
Fireplaces Type Gas Logs
Appliance Dishwasher, Disposal, Electric Oven, Gas Cooktop, Microwave, Plumbed For Gas in Kitchen, Plumbed for Ice Maker, Gas Water Heater
Heat Source Central, Natural Gas
Laundry Electric Dryer Hookup, Full Size W/D Area, Washer Hookup
Exterior
Garage Spaces 2.0
Utilities Available City Sewer, City Water, Curbs, Sidewalk, Underground Utilities
Roof Type Composition
Garage Yes
Building
Lot Description Few Trees, Interior Lot, Landscaped, Park View, Sprinkler System, Subdivision
Story One
Foundation Slab
Structure Type Brick,Rock/Stone
Schools
Elementary Schools Nelson
Middle Schools Mcmath
High Schools Denton
School District Denton Isd
Others
Ownership See Agent
Acceptable Financing Cash, Conventional, FHA, VA Loan
Listing Terms Cash, Conventional, FHA, VA Loan
Financing Conventional
Special Listing Condition Res. Service Contract
Read Less Info
Want to know what your home might be worth? Contact us for a FREE valuation!

Our team is ready to help you sell your home for the highest possible price ASAP

©2025 North Texas Real Estate Information Systems.
Bought with Michael Osborne • KELLER WILLIAMS REALTY
GET MORE INFORMATION
Realtor/ Real Estate Consultant | License ID: 777336
+1(817) 881-1033 | farren@realtorindfw.com






