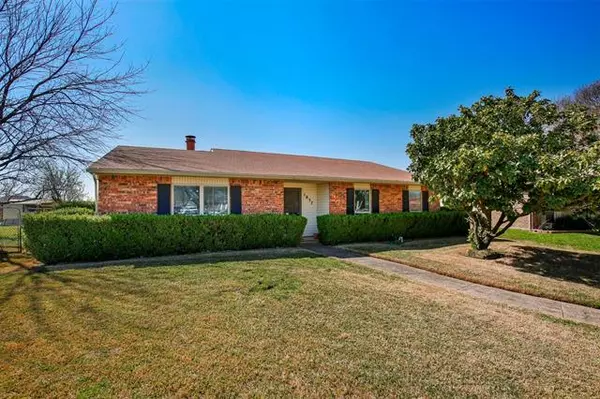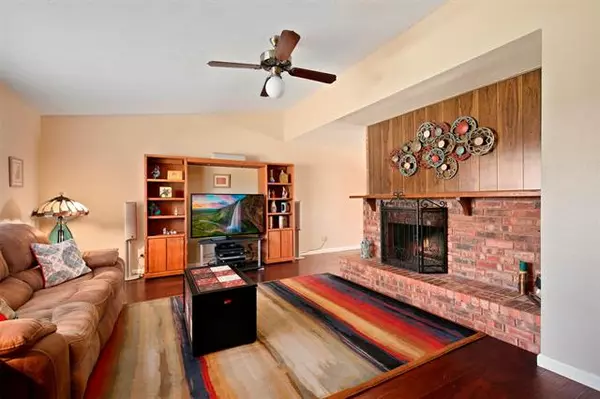$230,000
For more information regarding the value of a property, please contact us for a free consultation.
3 Beds
2 Baths
1,607 SqFt
SOLD DATE : 04/28/2021
Key Details
Property Type Single Family Home
Sub Type Single Family Residence
Listing Status Sold
Purchase Type For Sale
Square Footage 1,607 sqft
Price per Sqft $143
Subdivision Trailwood 06
MLS Listing ID 14516263
Sold Date 04/28/21
Style Traditional
Bedrooms 3
Full Baths 2
HOA Y/N None
Total Fin. Sqft 1607
Year Built 1978
Annual Tax Amount $5,389
Lot Size 4,835 Sqft
Acres 0.111
Property Description
*MULTIPLE OFFERS RECVD. OFFER DEADLINE SUNDAY AT 2:00 P.M.* 3 bedroom functional floor plan with great flow and no wasted space. Spacious living area features wood floors and a cozy brick fireplace perfect for entertaining. Light and bright kitchen features granite counters paired perfectly with crisp white cabinets and a breakfast area that leads out to a large covered patio perfect for enjoying your morning coffee! Highlights include formal dining room, spacious bedrooms, 2 car garage, and a fabulous pool with plenty of yard space perfect for hosting summer parties and backyard BBQ with friends and family! Prime location with treasure trove of amenities & conveniences nearby! A must see!
Location
State TX
County Dallas
Direction Via W Camp Wisdom Rd. Head east on W Camp Wisdom Rd toward Hunt Dr. Turn left onto Matthew Rd. Turn left onto Sandra Ln. Home will be on the left
Rooms
Dining Room 2
Interior
Interior Features High Speed Internet Available
Heating Central, Electric
Cooling Ceiling Fan(s), Central Air, Electric
Flooring Carpet, Ceramic Tile, Wood
Fireplaces Number 1
Fireplaces Type Brick, Masonry, Wood Burning
Appliance Dishwasher, Disposal, Electric Cooktop, Electric Range, Plumbed for Ice Maker, Electric Water Heater
Heat Source Central, Electric
Laundry Electric Dryer Hookup, Full Size W/D Area
Exterior
Exterior Feature Covered Patio/Porch, Rain Gutters, Storage
Garage Spaces 2.0
Fence Chain Link, Wood
Pool Fenced, Gunite, In Ground
Utilities Available Alley, City Sewer, City Water, Concrete, Curbs, Individual Water Meter, MUD Sewer, Sidewalk
Roof Type Composition
Parking Type 2-Car Single Doors, Garage Door Opener, Garage
Garage Yes
Private Pool 1
Building
Lot Description Few Trees, Lrg. Backyard Grass, Sprinkler System, Subdivision
Story One
Foundation Slab
Structure Type Brick,Siding
Schools
Elementary Schools Mike Moseley
Middle Schools Truman
High Schools South Grand Prairie
School District Grand Prairie Isd
Others
Restrictions No Known Restriction(s)
Ownership on file
Acceptable Financing Cash, Conventional
Listing Terms Cash, Conventional
Financing Conventional
Read Less Info
Want to know what your home might be worth? Contact us for a FREE valuation!

Our team is ready to help you sell your home for the highest possible price ASAP

©2024 North Texas Real Estate Information Systems.
Bought with Maribel Saldivar • Universal Realty Texas
GET MORE INFORMATION

Realtor/ Real Estate Consultant | License ID: 777336
+1(817) 881-1033 | farren@realtorindfw.com






