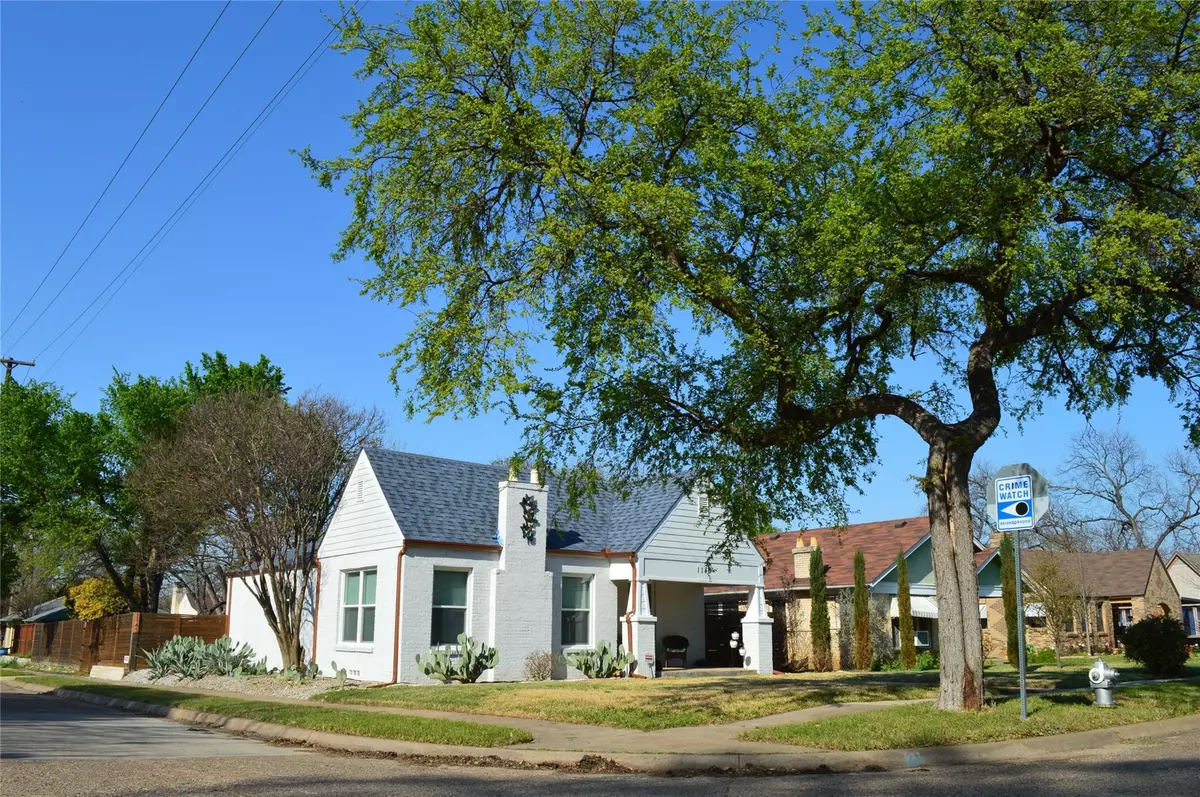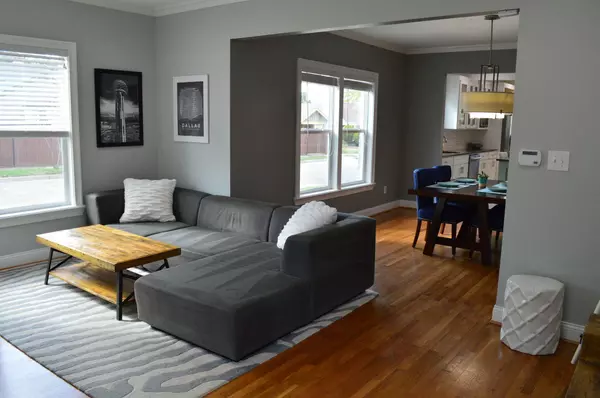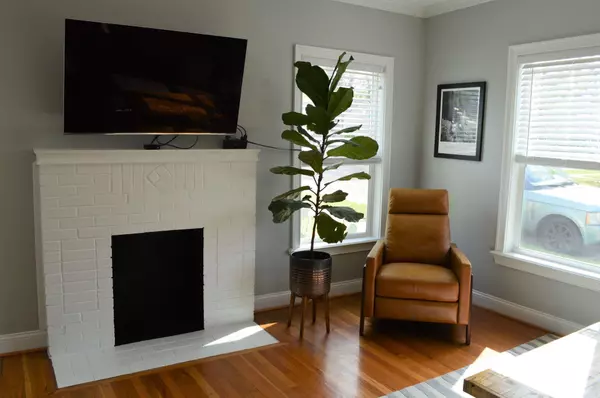$375,000
For more information regarding the value of a property, please contact us for a free consultation.
2 Beds
2 Baths
1,425 SqFt
SOLD DATE : 05/07/2021
Key Details
Property Type Single Family Home
Sub Type Single Family Residence
Listing Status Sold
Purchase Type For Sale
Square Footage 1,425 sqft
Price per Sqft $263
Subdivision Elmwood
MLS Listing ID 14550303
Sold Date 05/07/21
Style Tudor
Bedrooms 2
Full Baths 2
HOA Y/N None
Total Fin. Sqft 1425
Year Built 1924
Annual Tax Amount $7,084
Lot Size 6,838 Sqft
Acres 0.157
Lot Dimensions 150 x 50
Property Description
Gorgeous, fully renovated Tudor cottage in historic tree-lined Elmwood. 9-foot ceilings make way for an airy, open-concept brimming with charm and natural light. From crown molding to the original hardwoods and brick fireplace, you'll feel right at home in this turn-key stunner. Meals are fun to prepare in the spacious dream kitchen, complete with vent hood, gas range, white custom cabinets, granite counters and stylish island. Unwind in your master suite's luxurious walk-in double shower. The spa-like retreat also features dual sinks. Large corner lot with mature pecan trees, Crepe Myrtles and an oversized deck that opens up to a backyard oasis. Custom craftsman shed and stainless steel appliances included.
Location
State TX
County Dallas
Direction On the corner of Pioneer Dr. and Clinton Ave. in the Elmwood neighborhood of North Oak Cliff.From 35E - take exit 424 onto Illinois and head west. Turn right - north onto Clinton Ave.8 min. from Bishop Arts District, Dallas Zoo - 2 min. from Tyler Station - 4 min. from Wynnewood Village
Rooms
Dining Room 1
Interior
Interior Features Central Vacuum, Decorative Lighting, Flat Screen Wiring, High Speed Internet Available, Other
Heating Central, Natural Gas
Cooling Central Air, Electric
Flooring Ceramic Tile, Wood
Fireplaces Number 1
Fireplaces Type Brick, Decorative
Appliance Built-in Gas Range, Dishwasher, Disposal, Gas Range, Other, Plumbed For Gas in Kitchen, Plumbed for Ice Maker, Refrigerator, Vented Exhaust Fan, Water Filter
Heat Source Central, Natural Gas
Exterior
Exterior Feature Covered Patio/Porch, Rain Gutters, Private Yard, Storage
Fence Wood
Utilities Available Alley, City Sewer, City Water, Concrete, Individual Gas Meter, Sidewalk
Roof Type Composition
Parking Type Garage Faces Rear, On Street
Garage No
Building
Lot Description Corner Lot, Few Trees, Landscaped, Lrg. Backyard Grass
Story One
Foundation Pillar/Post/Pier
Level or Stories One
Structure Type Brick
Schools
Elementary Schools Henderson
Middle Schools Holmes
High Schools Kimball
School District Dallas Isd
Others
Restrictions No Known Restriction(s)
Ownership Vanessa
Acceptable Financing Cash, Conventional, FHA, VA Loan
Listing Terms Cash, Conventional, FHA, VA Loan
Financing Conventional
Read Less Info
Want to know what your home might be worth? Contact us for a FREE valuation!

Our team is ready to help you sell your home for the highest possible price ASAP

©2024 North Texas Real Estate Information Systems.
Bought with Shaunta Butler • TDRealty
GET MORE INFORMATION

Realtor/ Real Estate Consultant | License ID: 777336
+1(817) 881-1033 | farren@realtorindfw.com






